1501 Fire Avenue, Medford, NY 11763
| Listing ID |
11233388 |
|
|
|
| Property Type |
Residential |
|
|
|
| County |
Suffolk |
|
|
|
| Township |
Brookhaven |
|
|
|
| School |
Patchogue-Medford |
|
|
|
|
| Total Tax |
$15,037 |
|
|
|
| Tax ID |
0200-632-00-01-00-024-000 |
|
|
|
| FEMA Flood Map |
fema.gov/portal |
|
|
|
| Year Built |
2019 |
|
|
|
| |
|
|
|
|
|
Welcome to your dream home! This stunning better than new 4-bedroom, 2.5-bathroom Colonial with a full basement and 1 car garage is a true gem offering the perfect blend of comfort and elegance. Situated on a generous acre, this property boasts a wealth of features and improvements that make it a standout in the neighborhood. As you arrive, the expanded paver-lined driveway and inviting pavers porch set the tone for the charm that awaits inside. Your vehicles will find a perfect home in the spacious 1-car garage, providing both convenience and protection from the elements. Step inside to discover a thoughtfully designed interior featuring gleaming wood floors, gas fireplace and high-hat lighting that illuminates the space with a warm and welcoming ambiance. The kitchen and dining room are adorned with specialty lighting complemented by a stylish glass backsplash in the kitchen creating an atmosphere perfect for entertaining or enjoying family meals. The master bedroom is a true retreat with a California closet system in the walk-in closet and spacious full bathroom with tub and shower offering both functionality and a touch of luxury. Blinds adorn every room (some motorized) providing both privacy and convenience at the touch of a button. The insulated basement is a versatile space with vinyl flooring, high ceilings and outside entrance that adds convenience. Step outside to your private oasis-a white vinyl fence encloses the leveled rear yard, where you'll find a paver patio, gas fire pit, and gazebo which makes for perfect outdoor gatherings or simply enjoying a quiet evening under the stars. Two sheds provide additional storage space ensuring that everything has its place. The in-ground sprinklers, equipped with wifi control, make maintaining the lush greenery effortless. Leaf gutter guards make maintenance a breeze, allowing you to enjoy the beauty of the property without the hassle. This home is not just a residence; it's a lifestyle. Don't miss the opportunity to make it yours. Schedule a showing today and envision the possibilities that await in this meticulously upgraded and lovingly maintained colonial home. Taxes are being grieved and eligible for STAR rebate
|
- 4 Total Bedrooms
- 2 Full Baths
- 1 Half Bath
- 2011 SF
- 1.03 Acres
- 44867 SF Lot
- Built in 2019
- Available 2/18/2024
- Colonial Style
- Lot Dimensions/Acres: 1.03
- Oven/Range
- Refrigerator
- Dishwasher
- Microwave
- Washer
- Dryer
- Hardwood Flooring
- 7 Rooms
- Family Room
- Walk-in Closet
- 1 Fireplace
- Alarm System
- Forced Air
- Natural Gas Fuel
- Basement: Full
- Cooling: Energy star qualified equipment
- Heating: Energy star qualified equipment
- Features: Cathedral ceiling(s), eat-in kitchen, formal dining, granite counters, master bath, powder room
- Vinyl Siding
- Attached Garage
- 1 Garage Space
- Community Water
- Other Waste Removal
- Patio
- Fence
- Open Porch
- Subdivision: Majestic Gardens
- Shed
- Construction Materials: Frame
- Exterior Features: Sprinkler system
- Lot Features: Level
- Window Features: Double Pane Windows
- Doorfeatures: ENERGY STAR Qualified Doors, Insulated Doors
- Parking Features: Private, Attached, 1 Car Attached
- Sold on 2/23/2024
- Sold for $725,000
- Buyer's Agent: Mohamed Elbaroudy
- Company: Redfin Real Estate
|
|
Signature Premier Properties
|
Listing data is deemed reliable but is NOT guaranteed accurate.
|



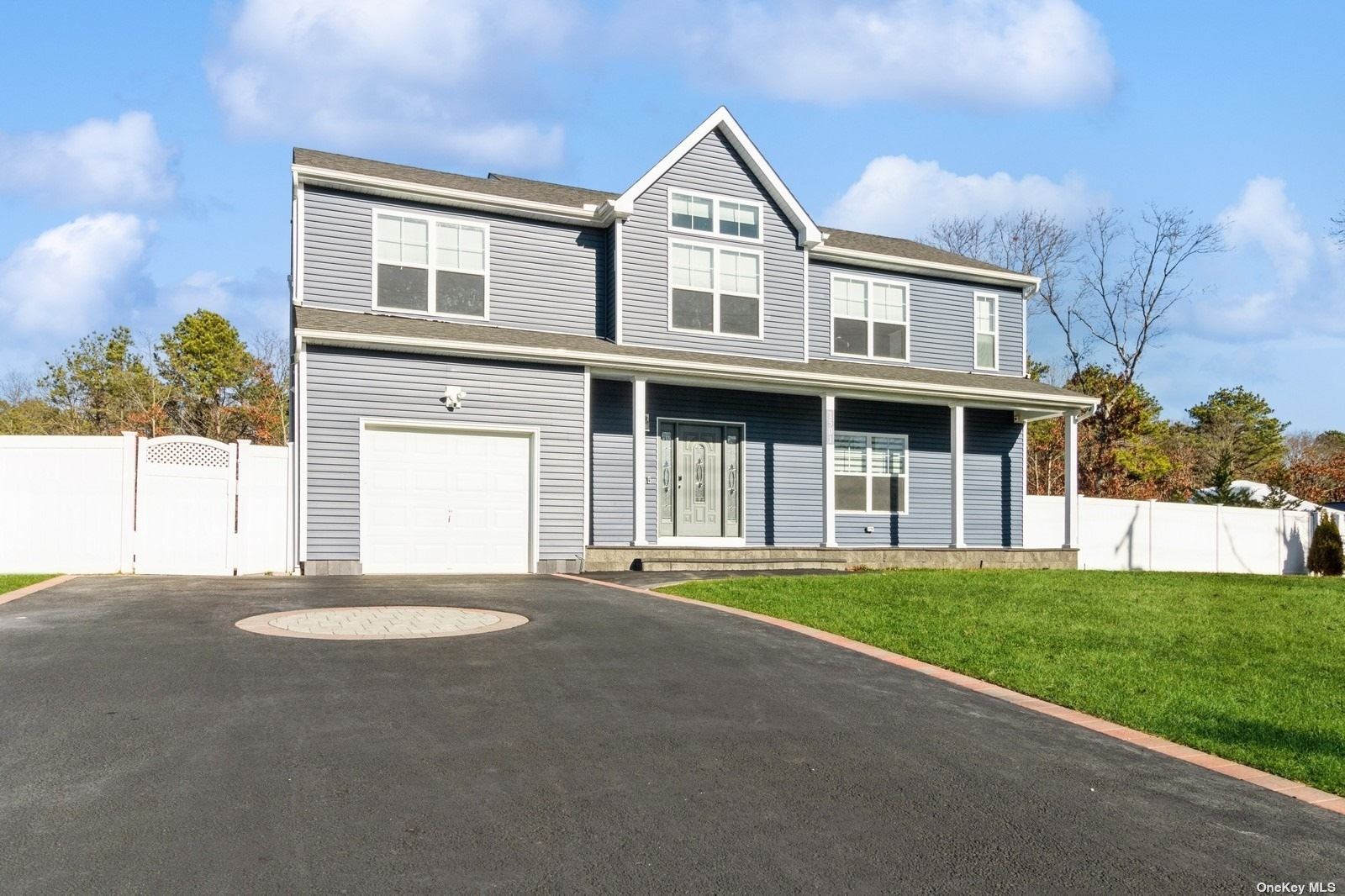

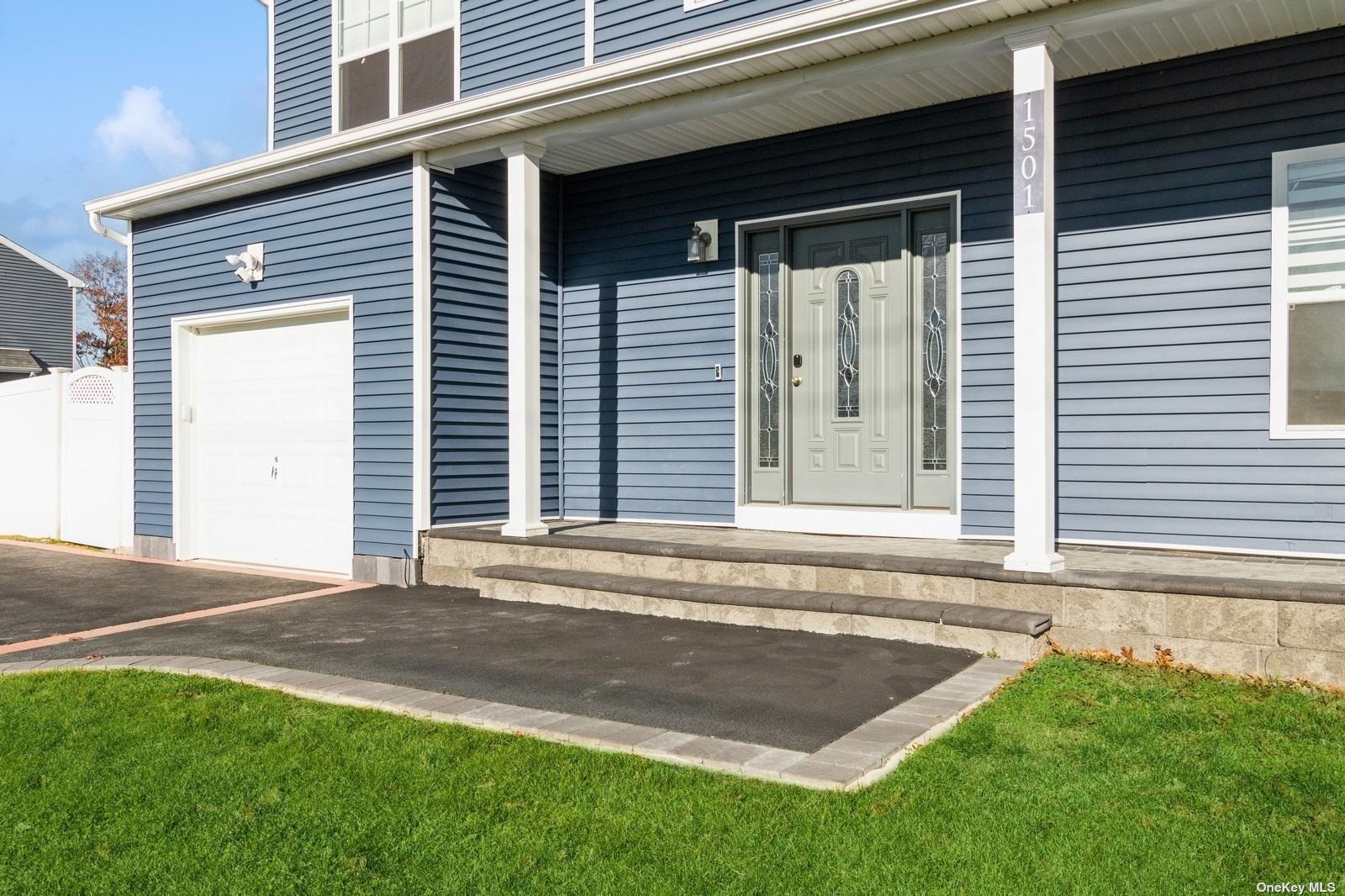 ;
;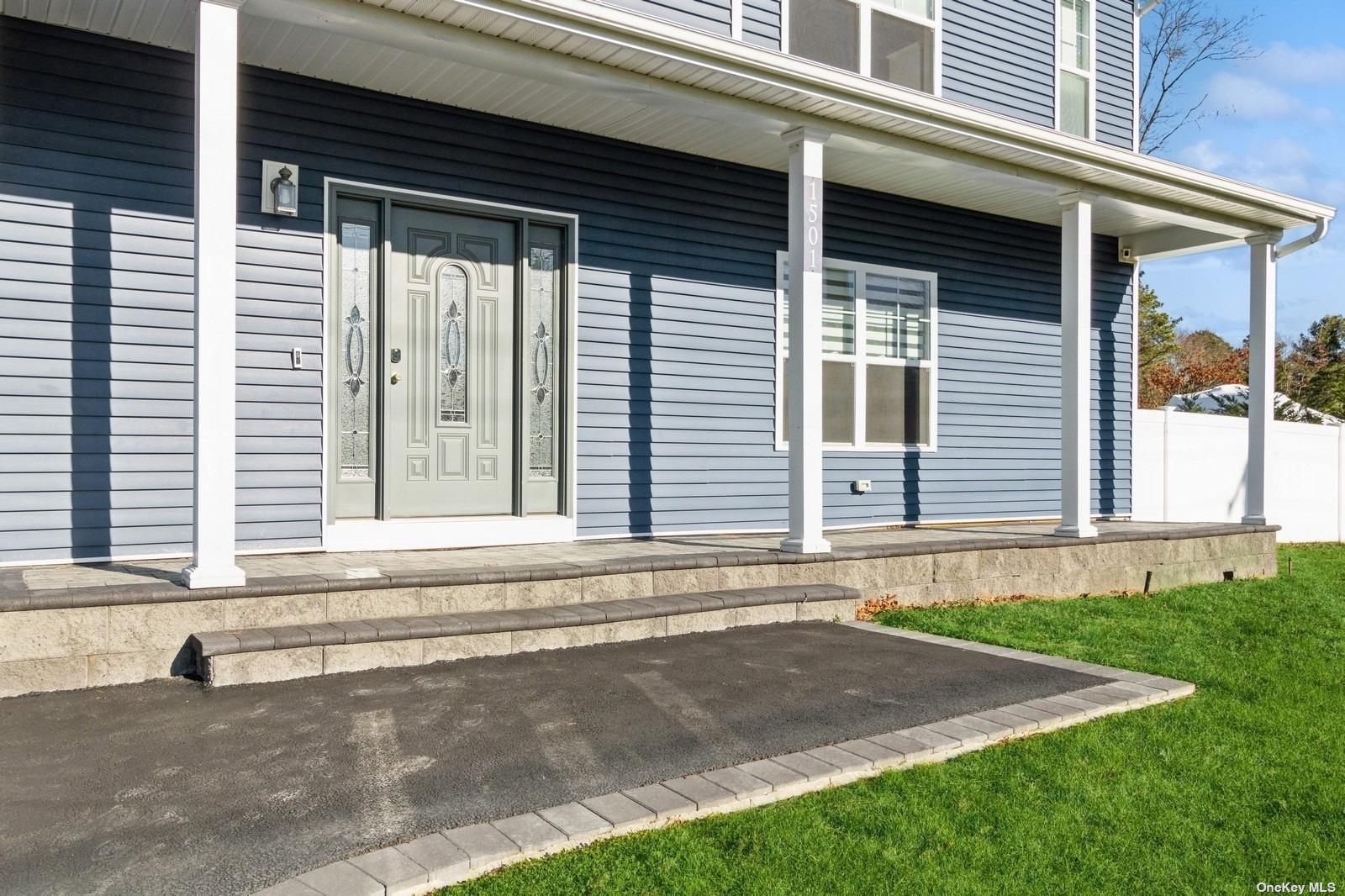 ;
;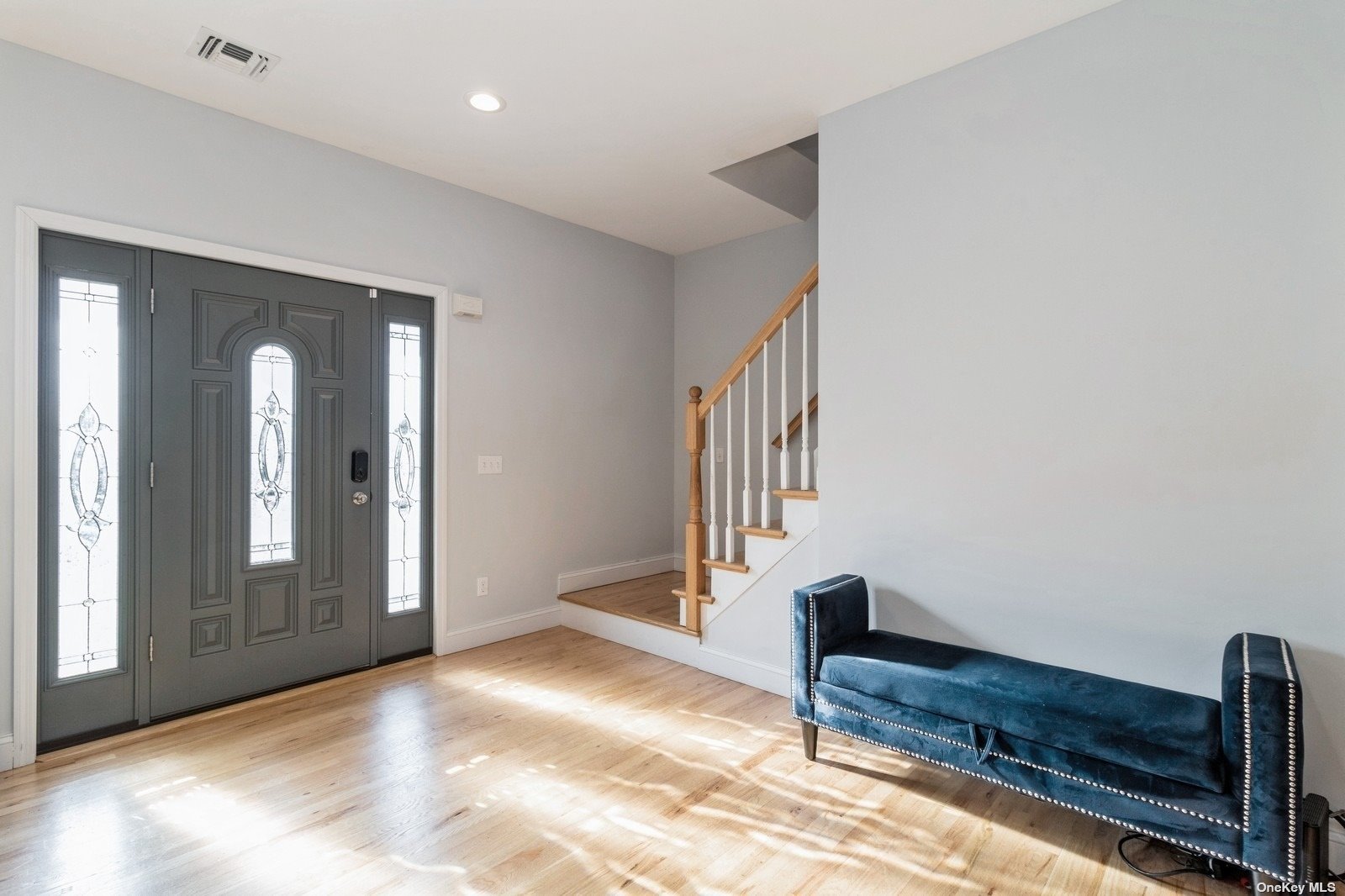 ;
;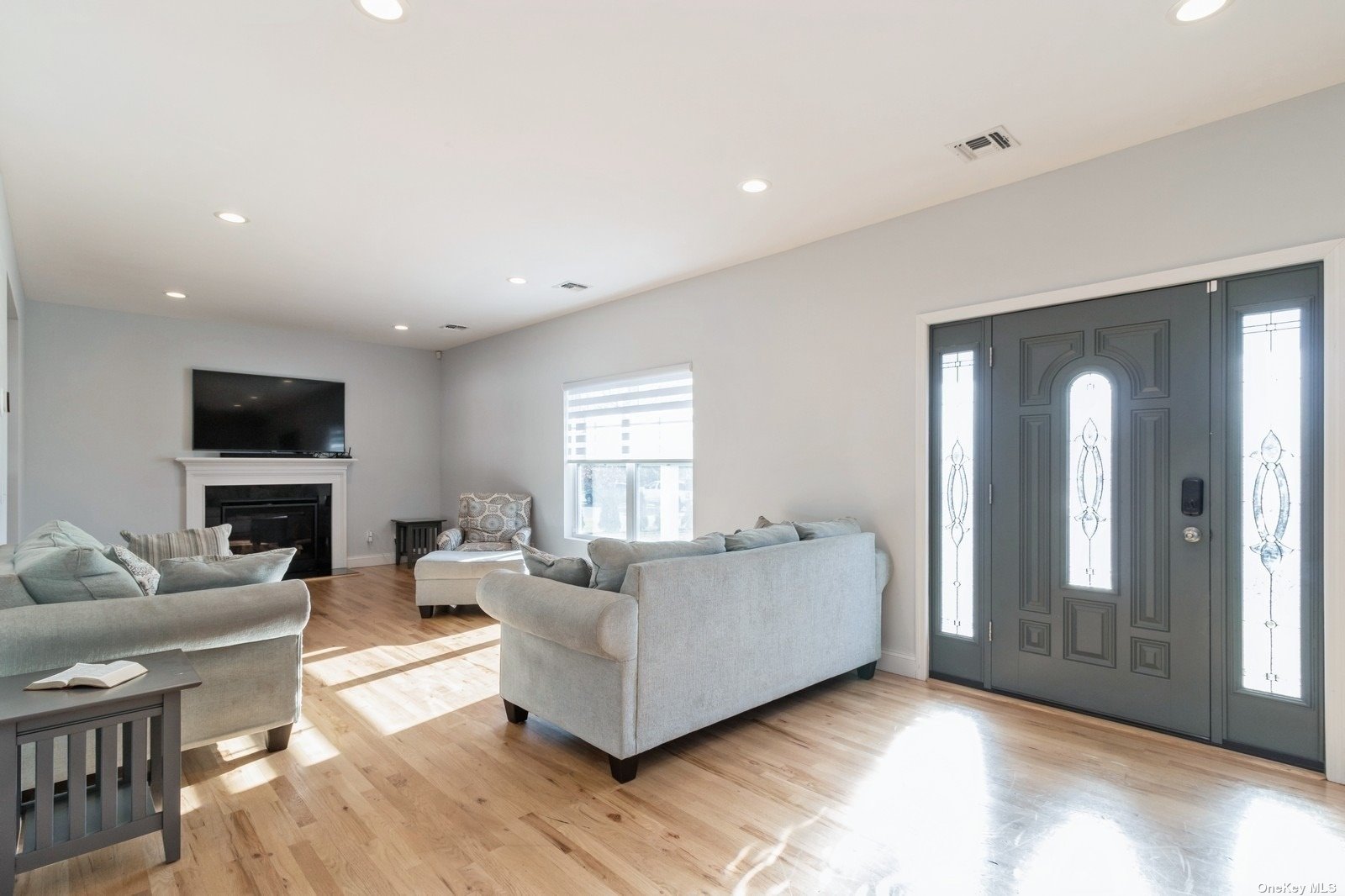 ;
;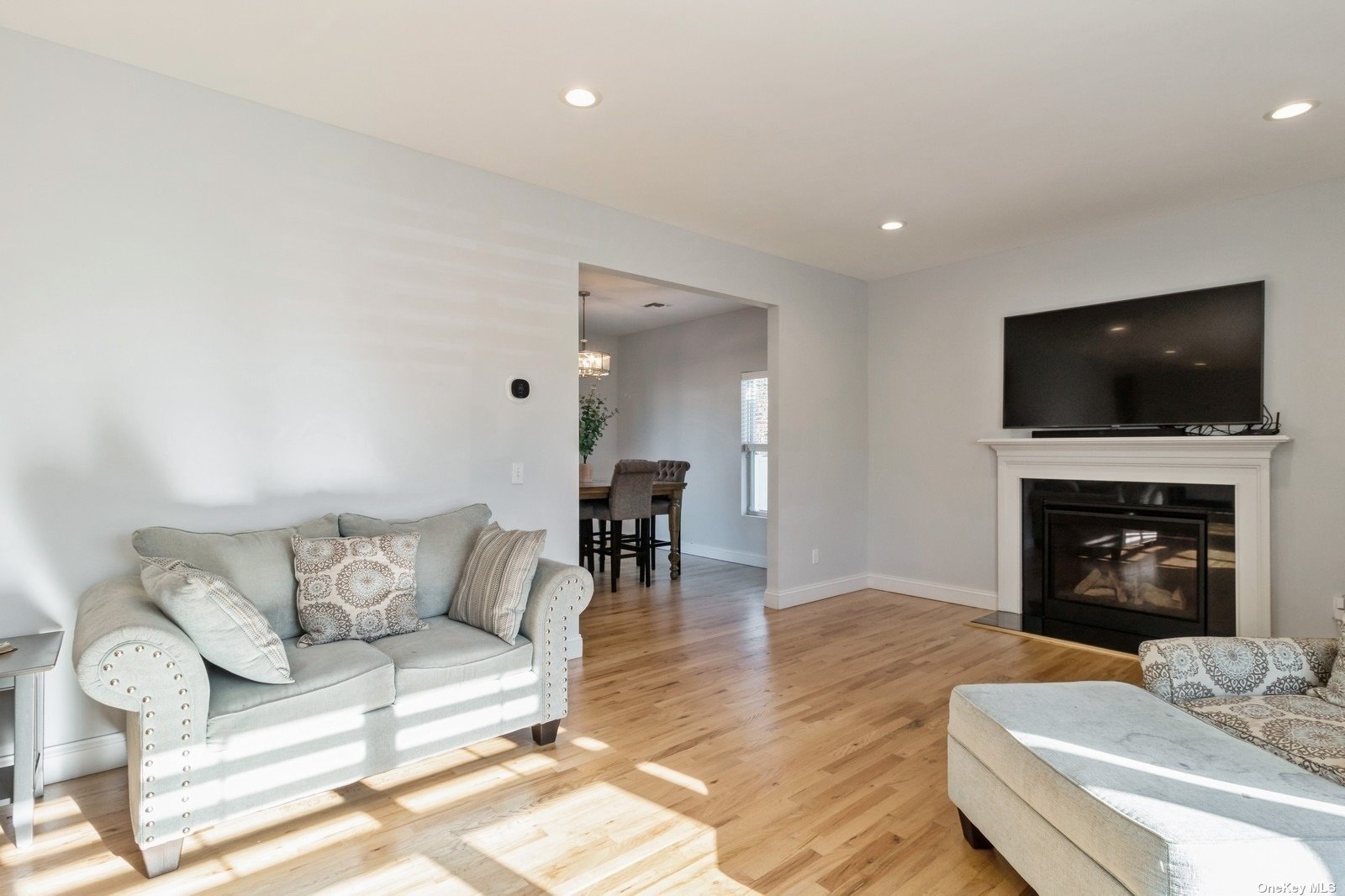 ;
;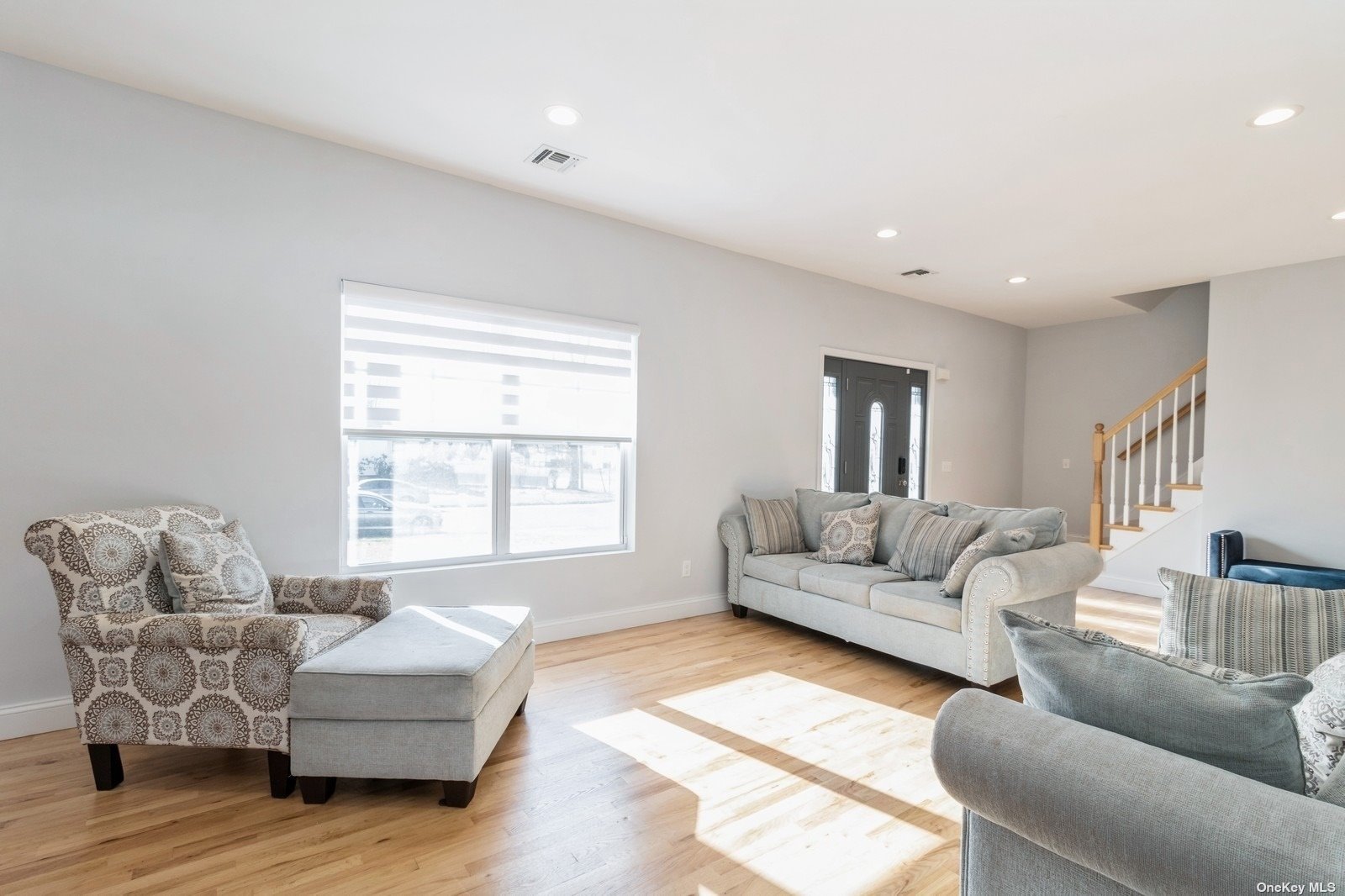 ;
;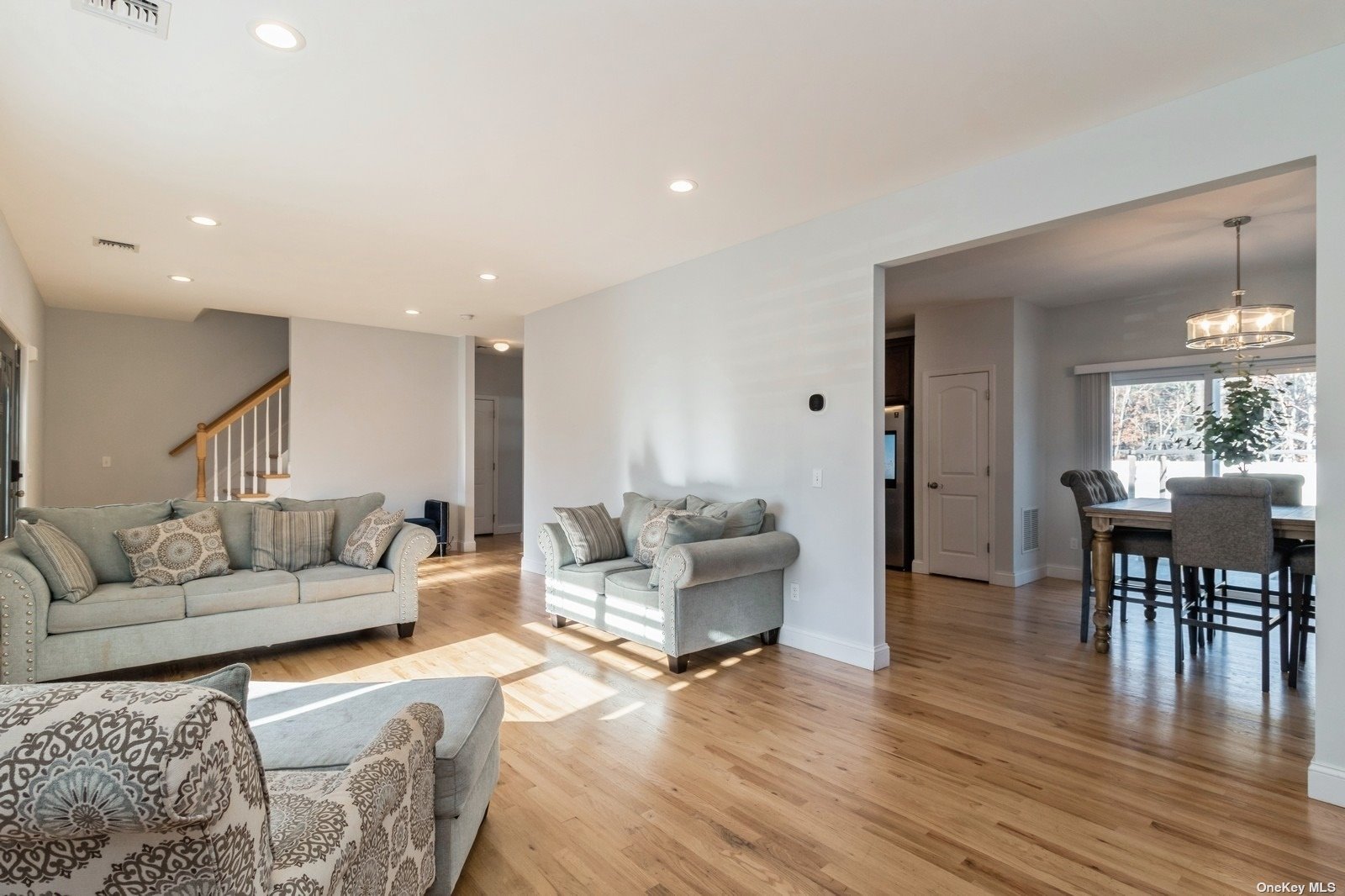 ;
;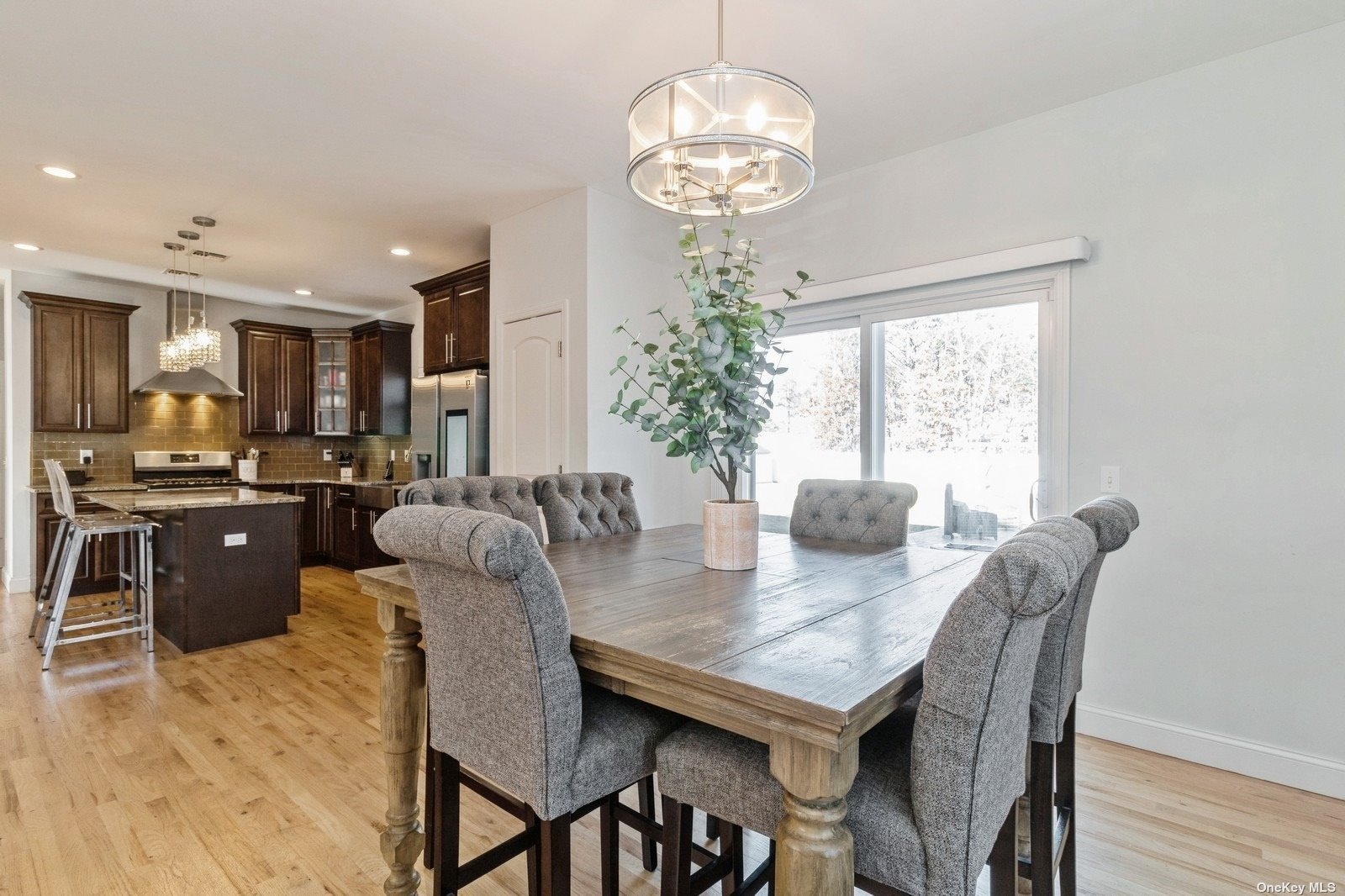 ;
;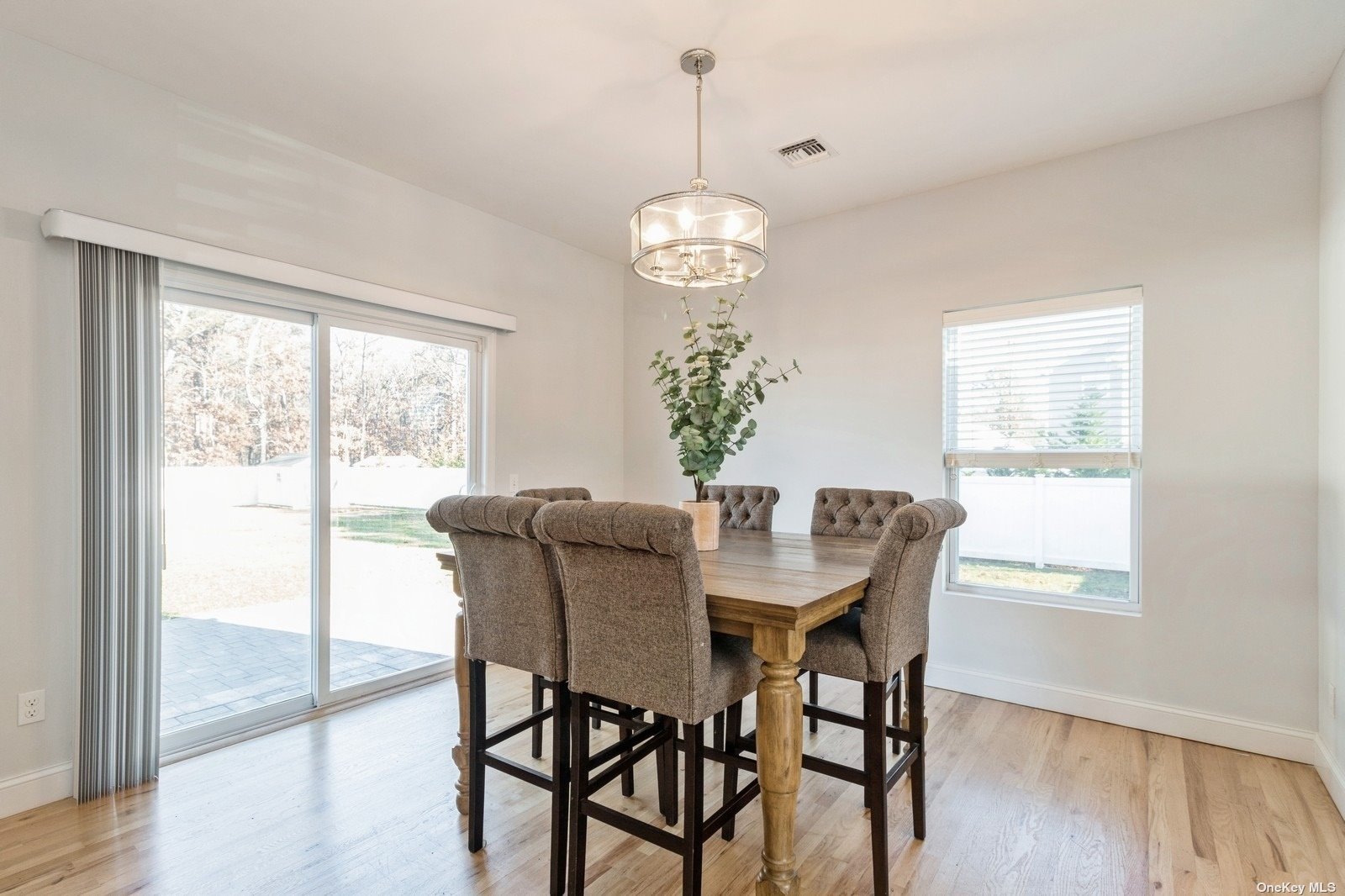 ;
;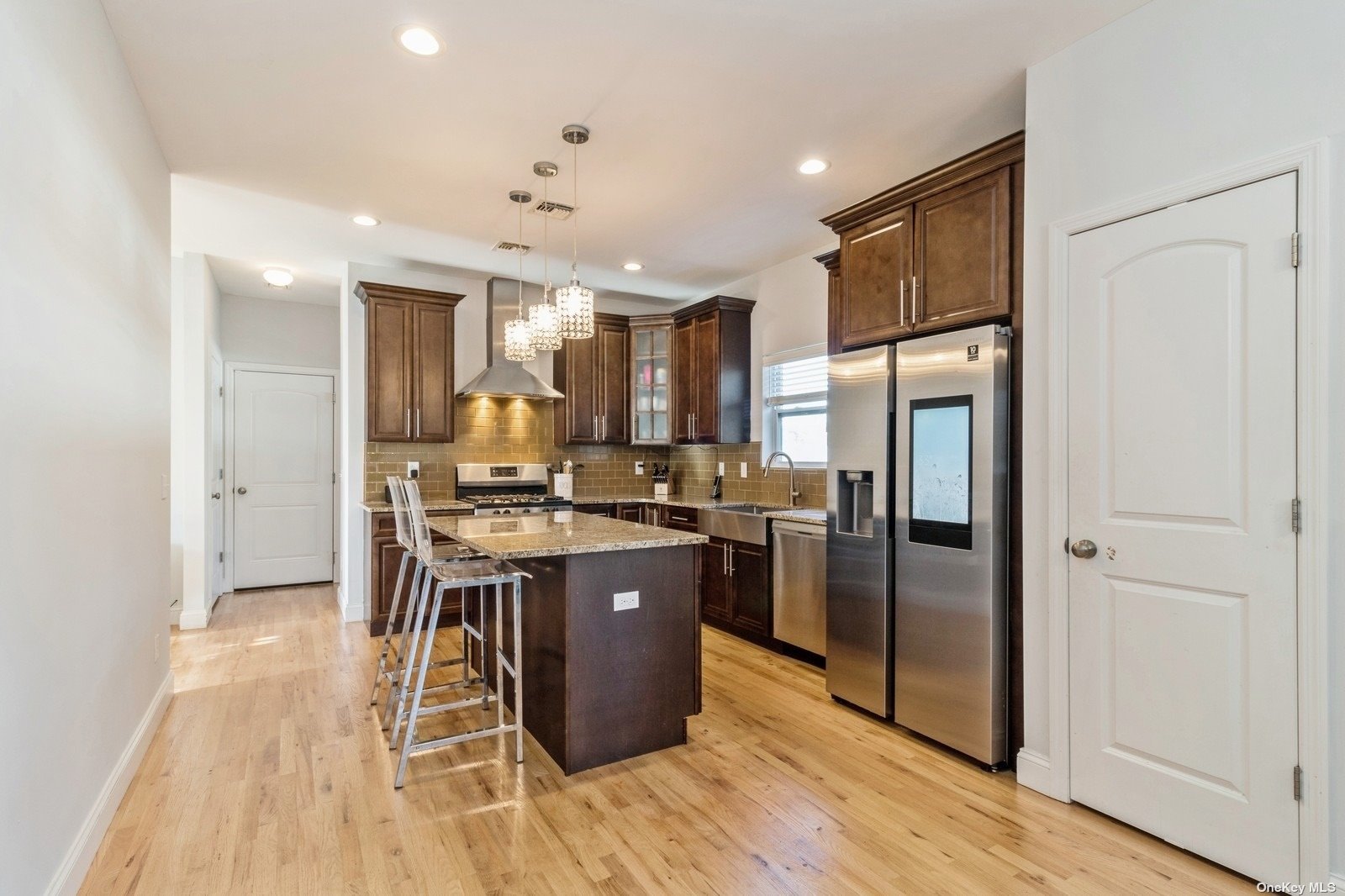 ;
;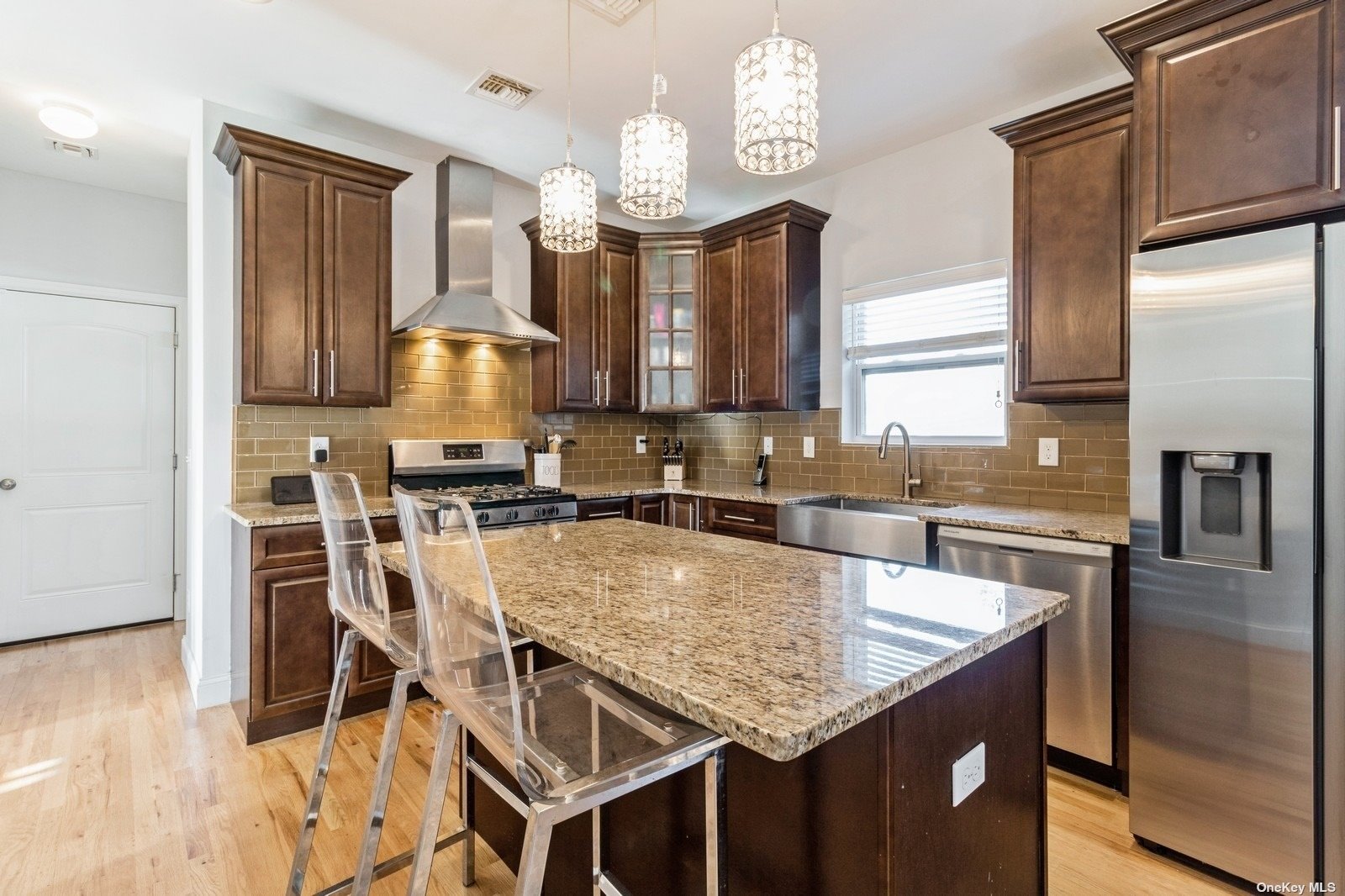 ;
;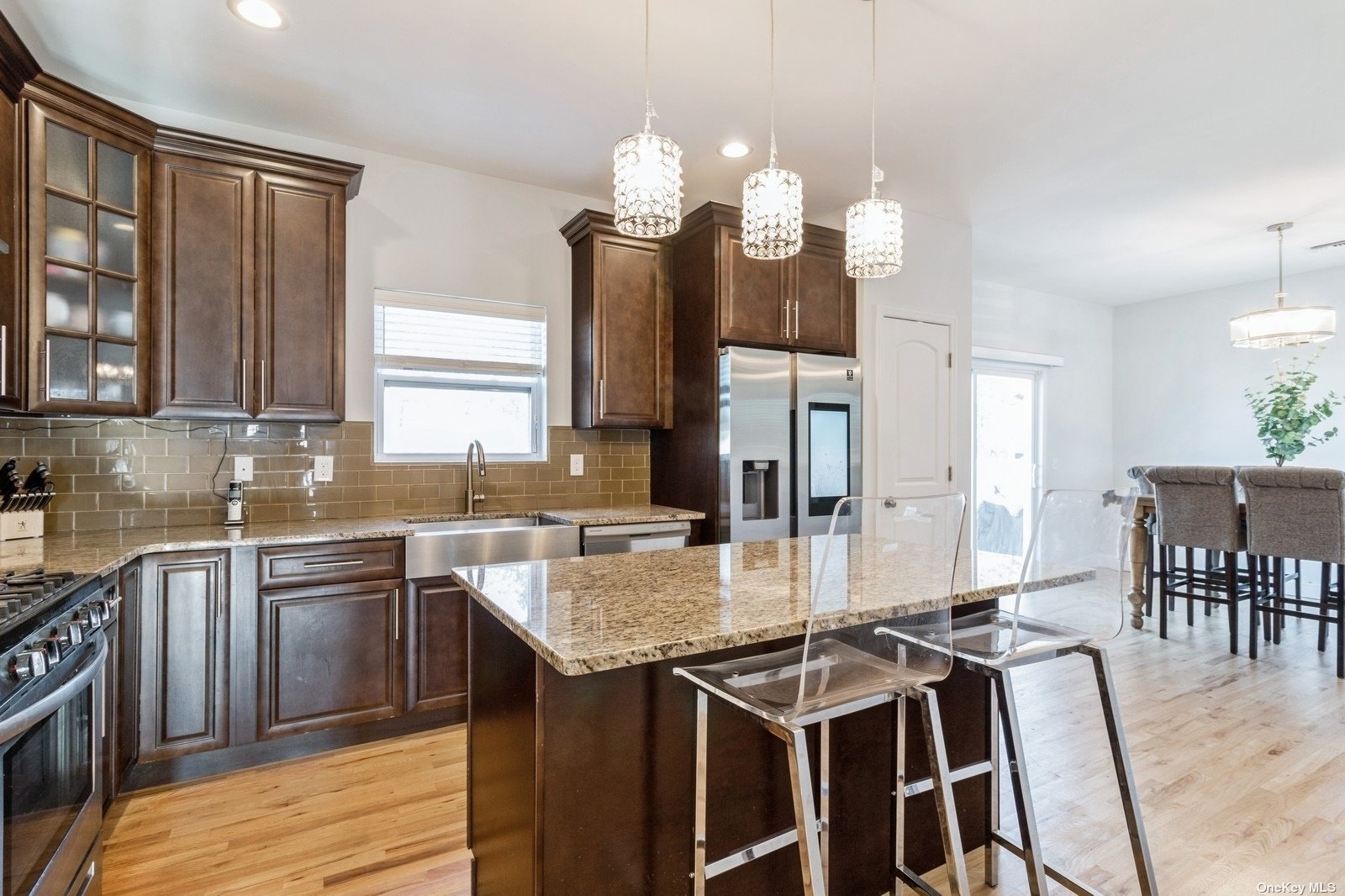 ;
;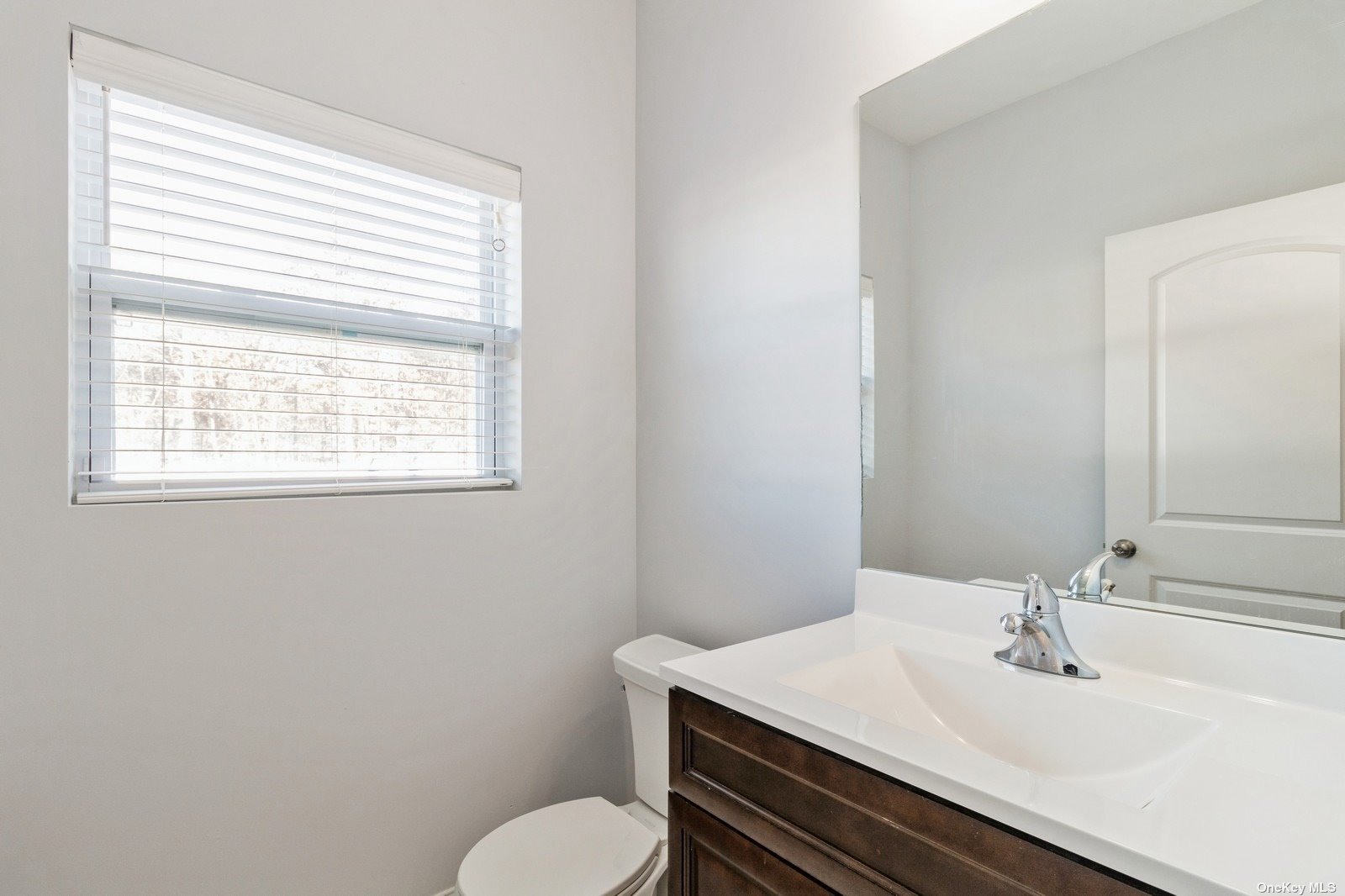 ;
;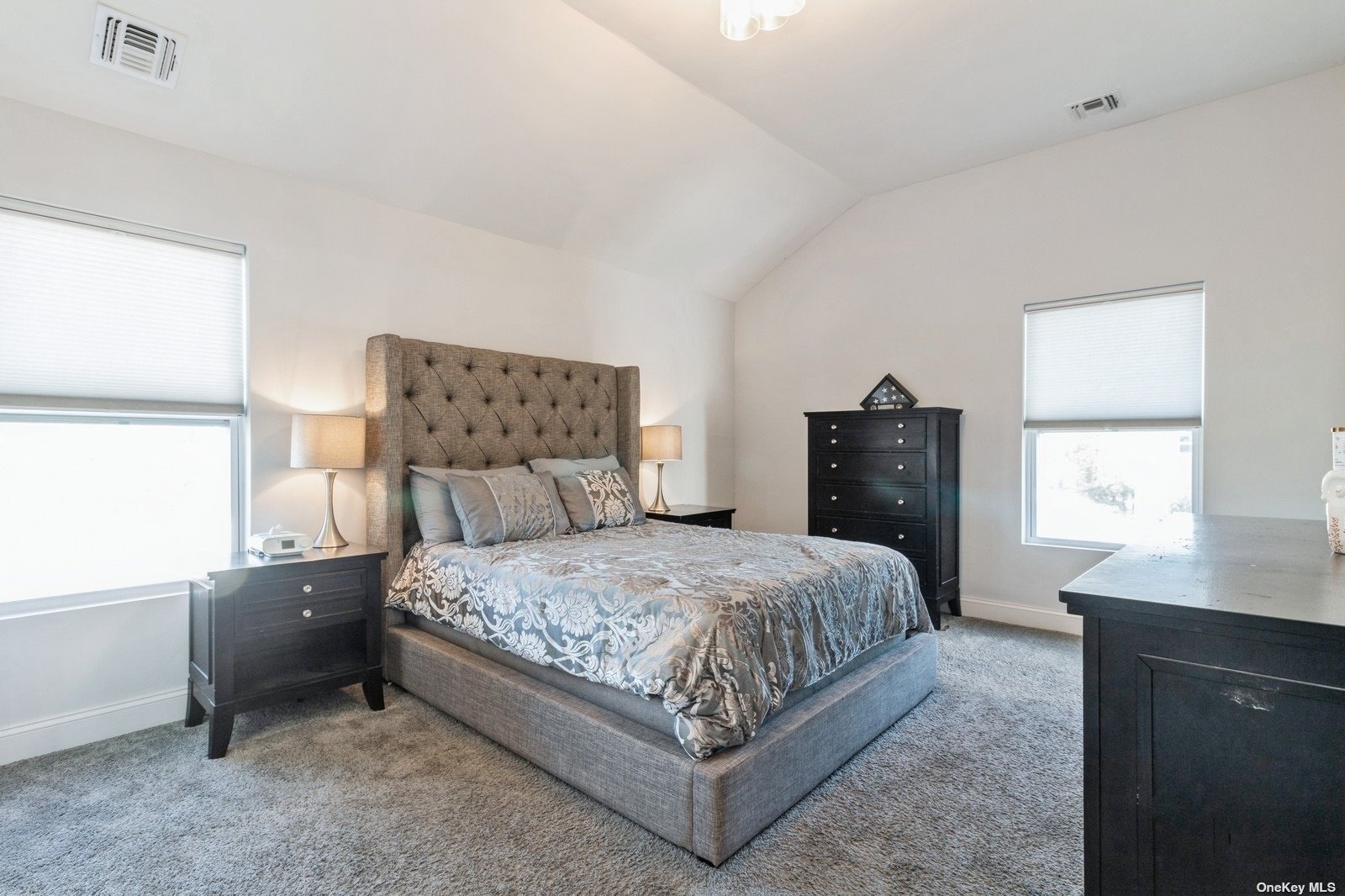 ;
;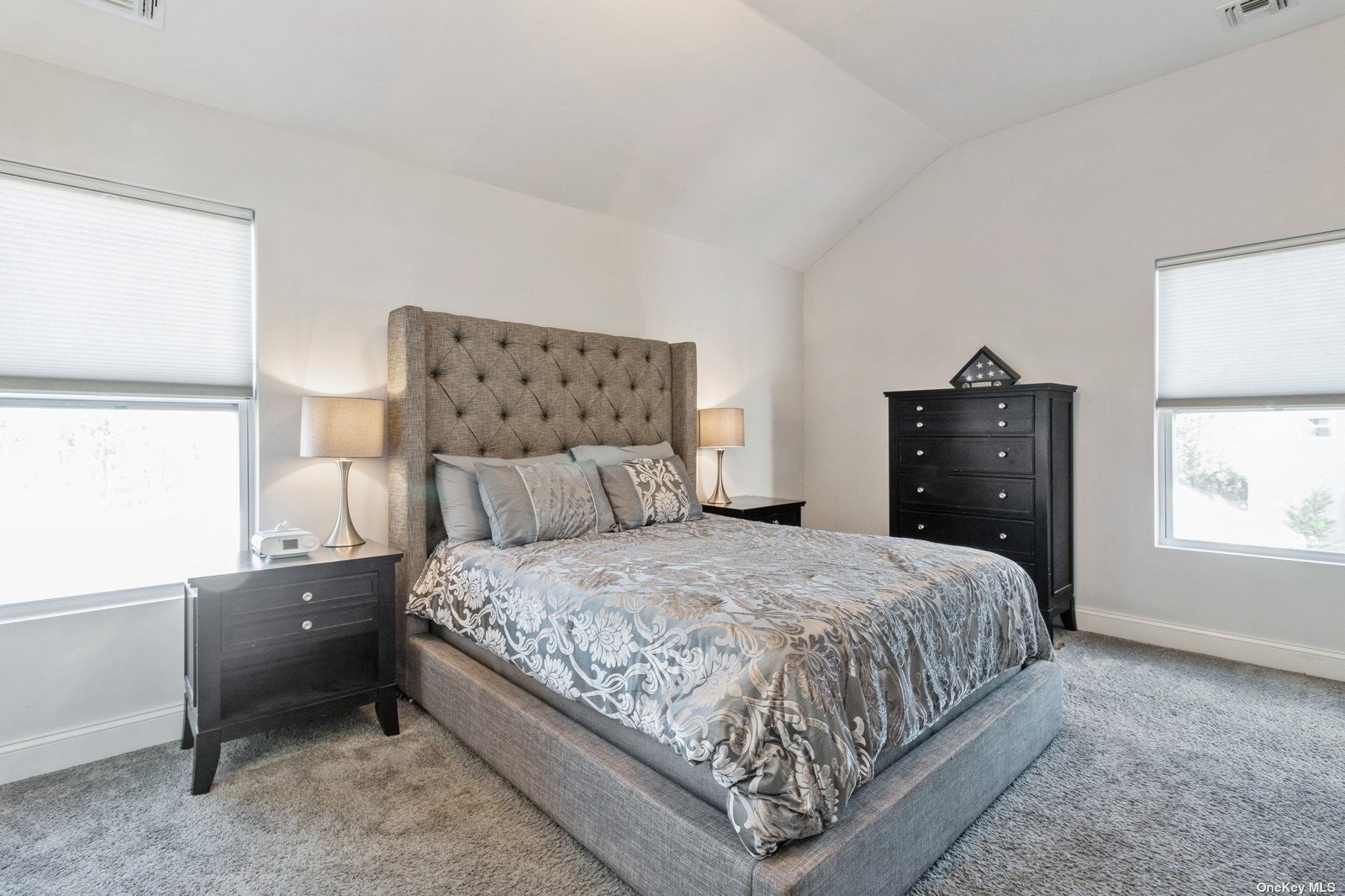 ;
;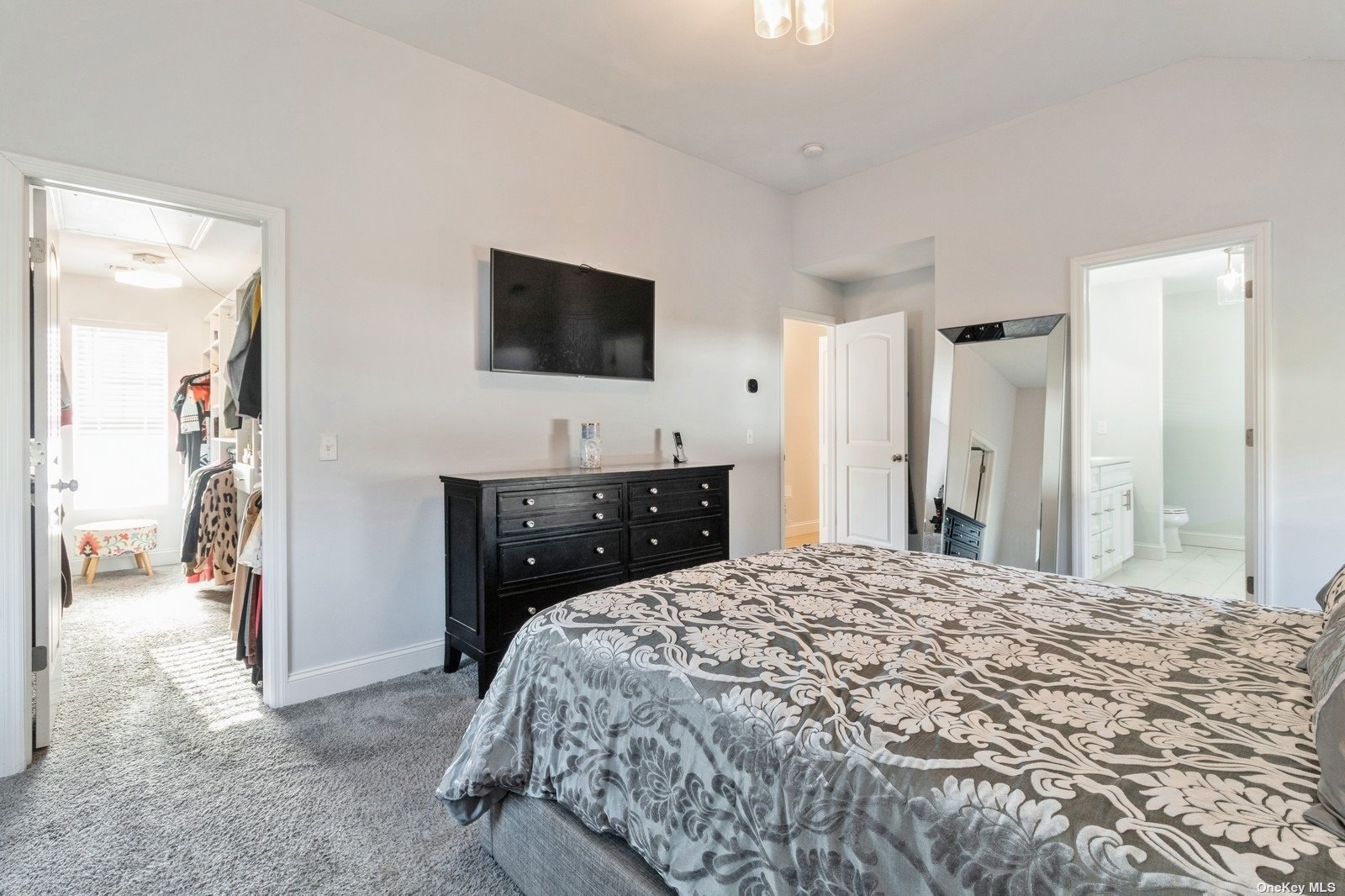 ;
;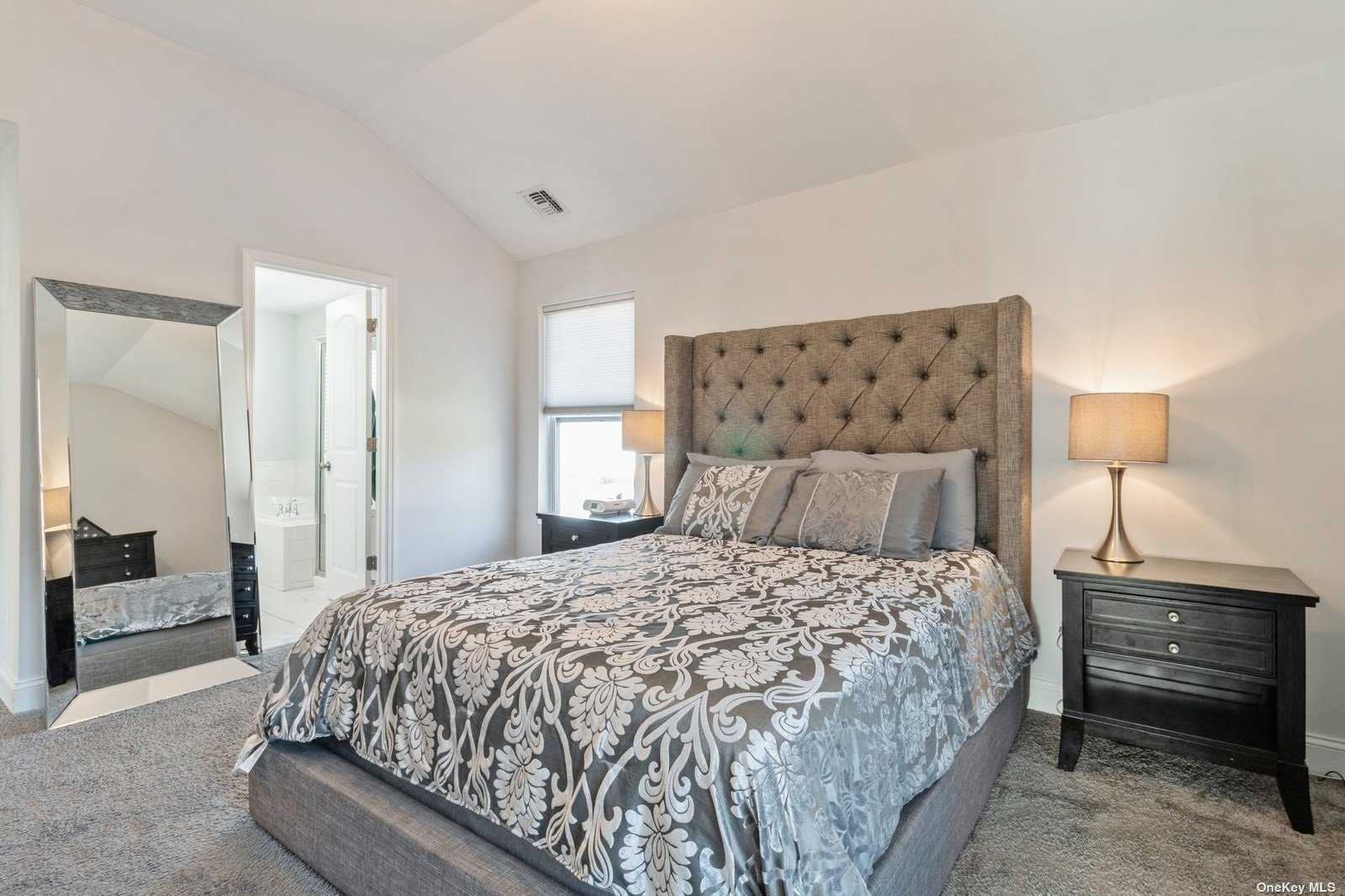 ;
;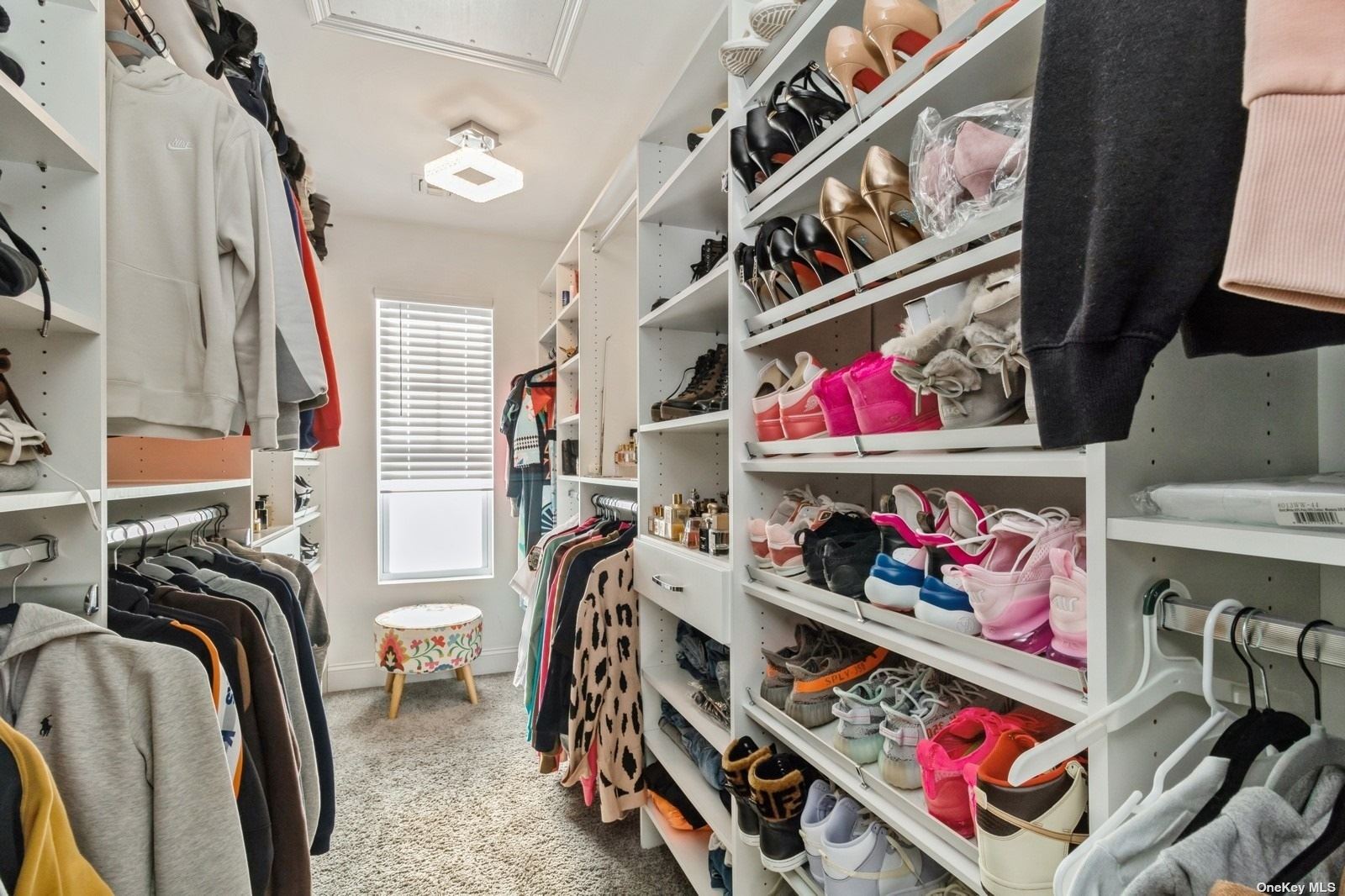 ;
;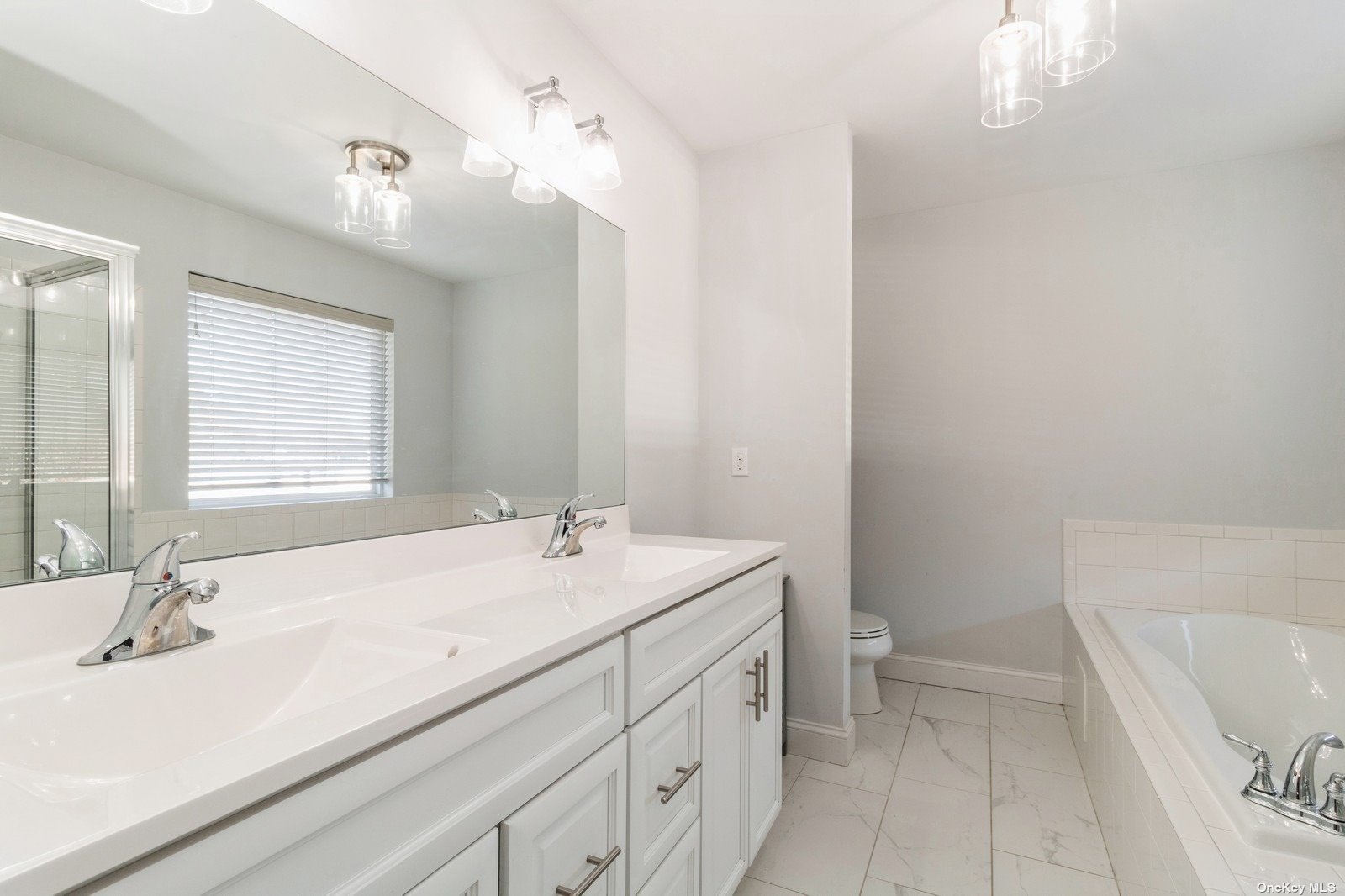 ;
;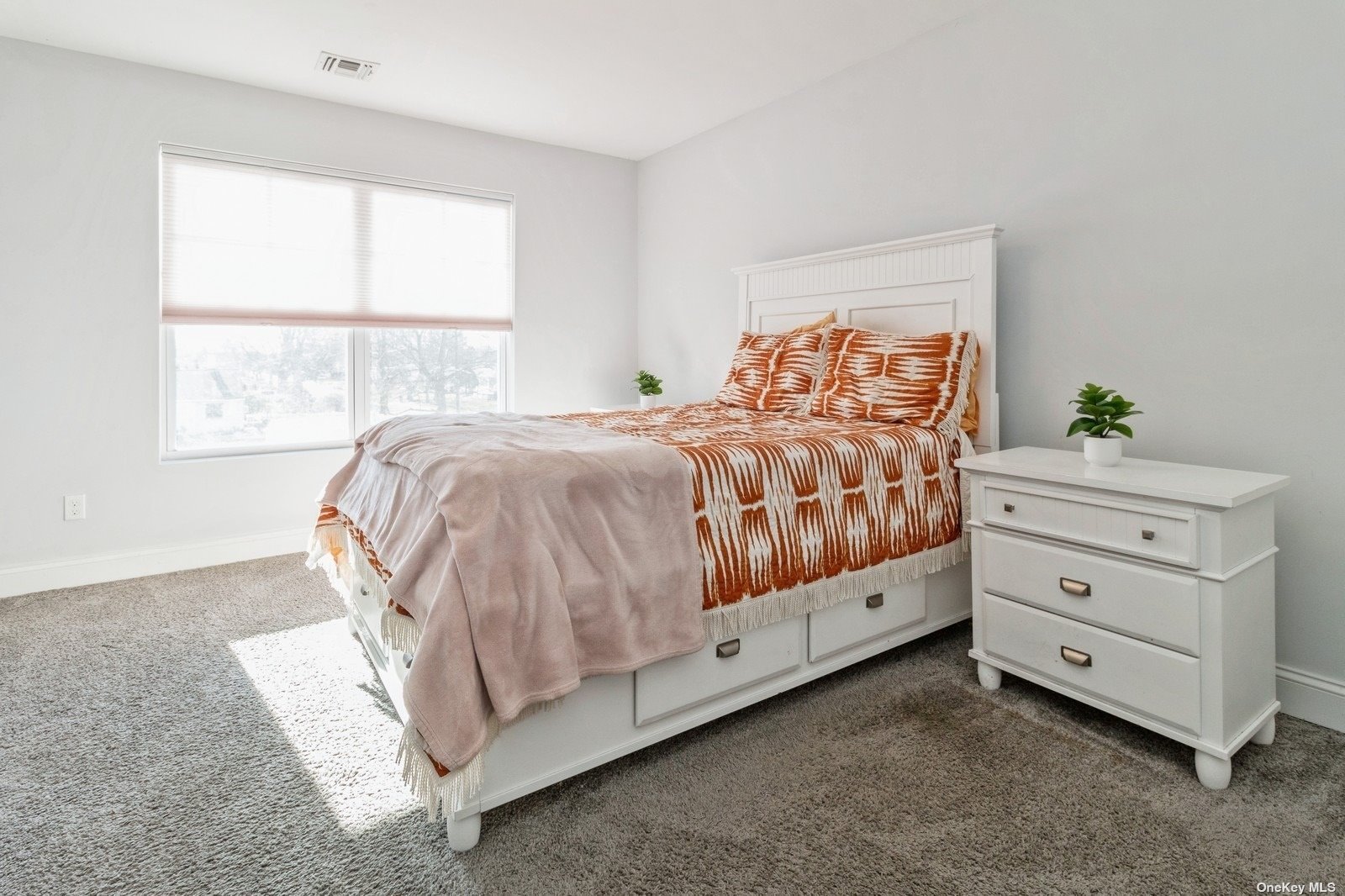 ;
;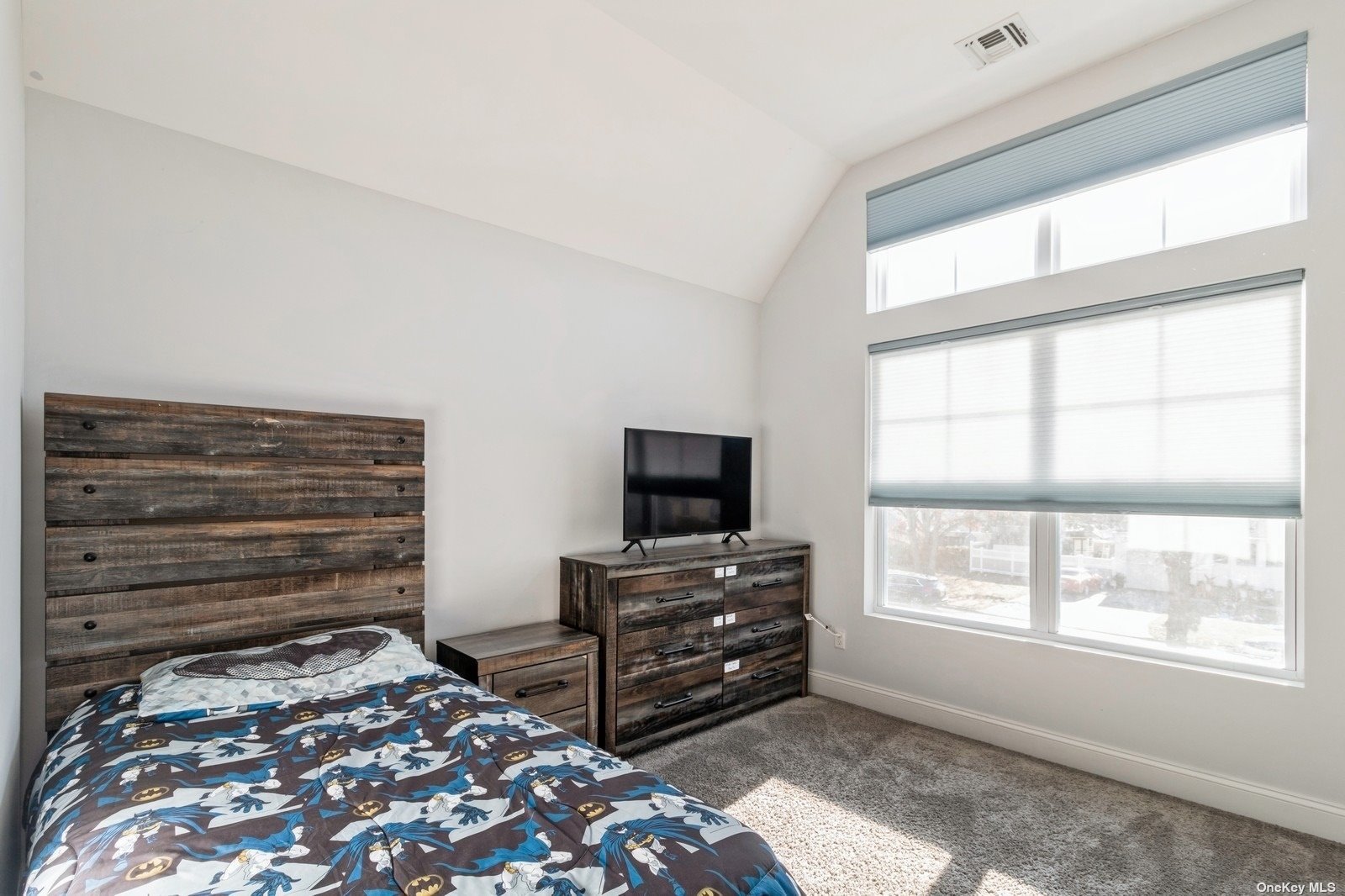 ;
;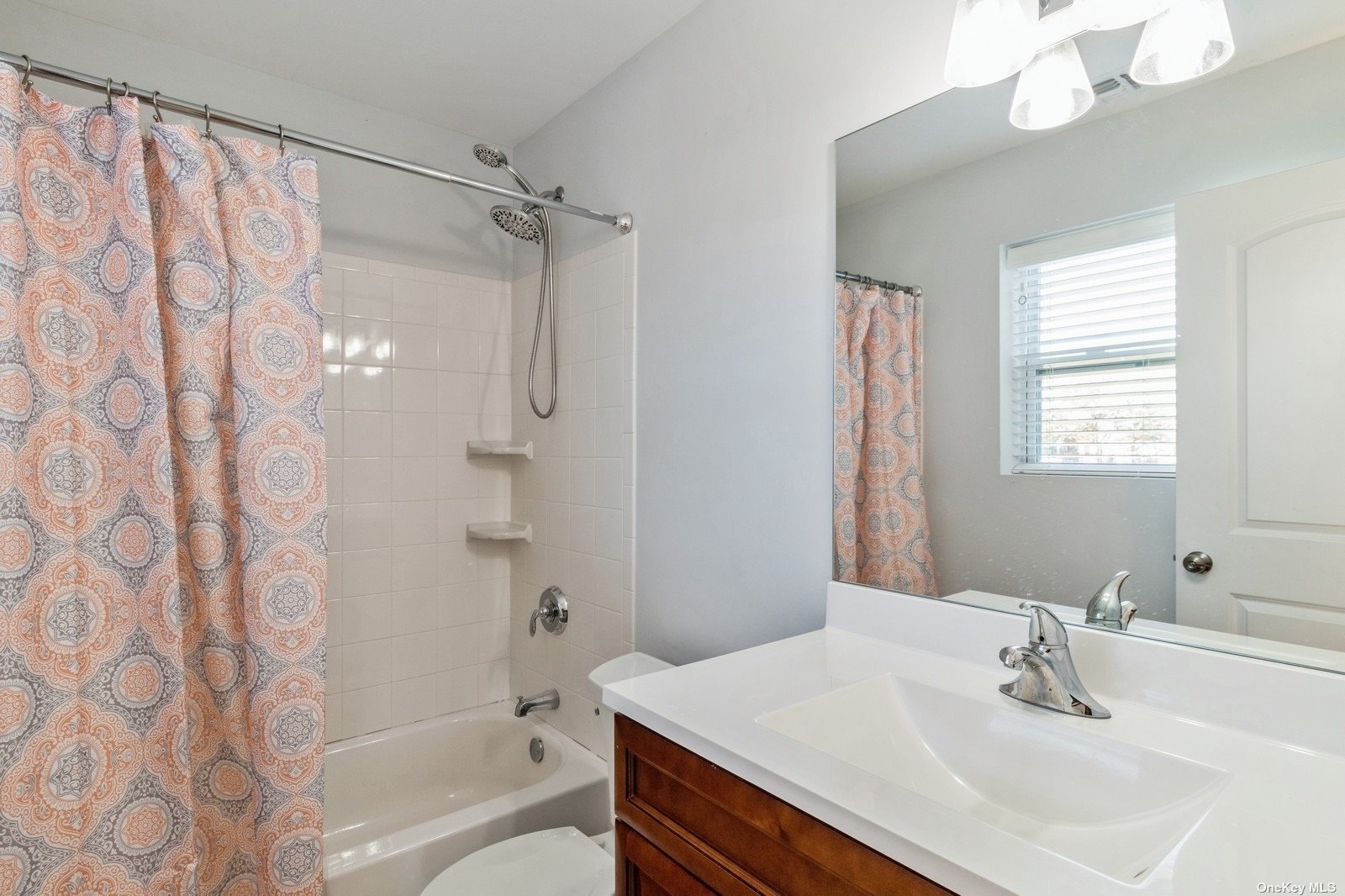 ;
;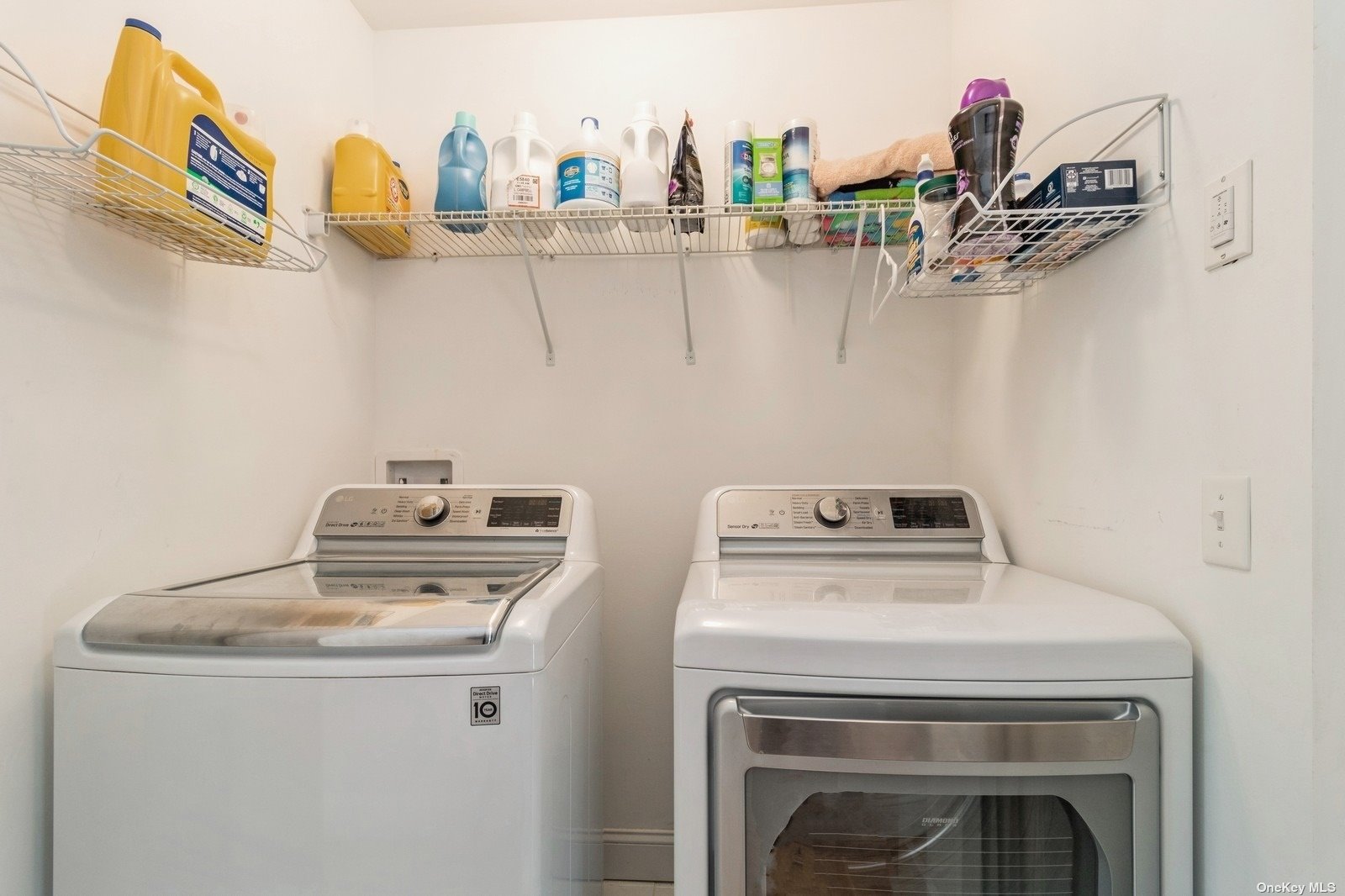 ;
;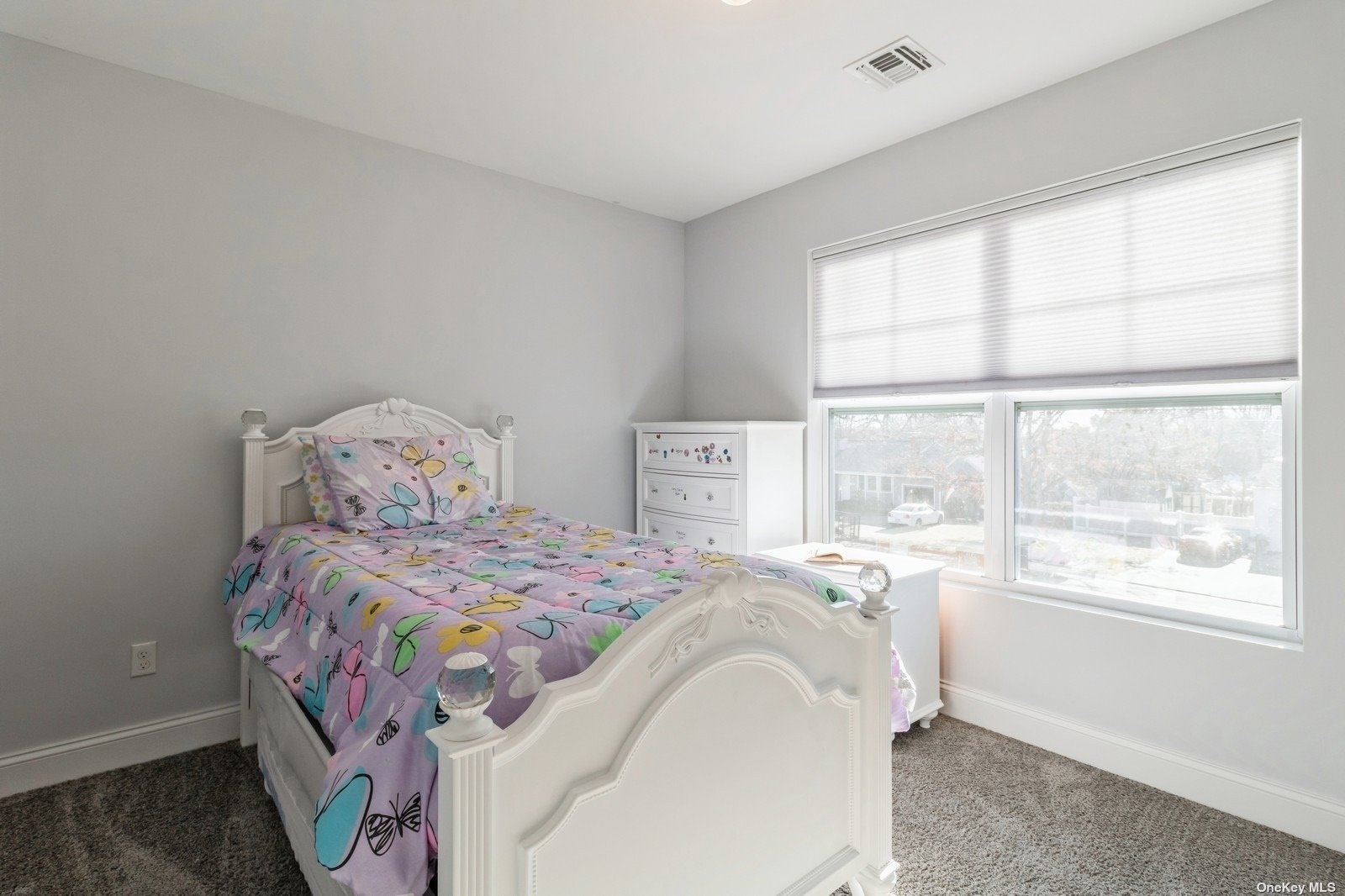 ;
;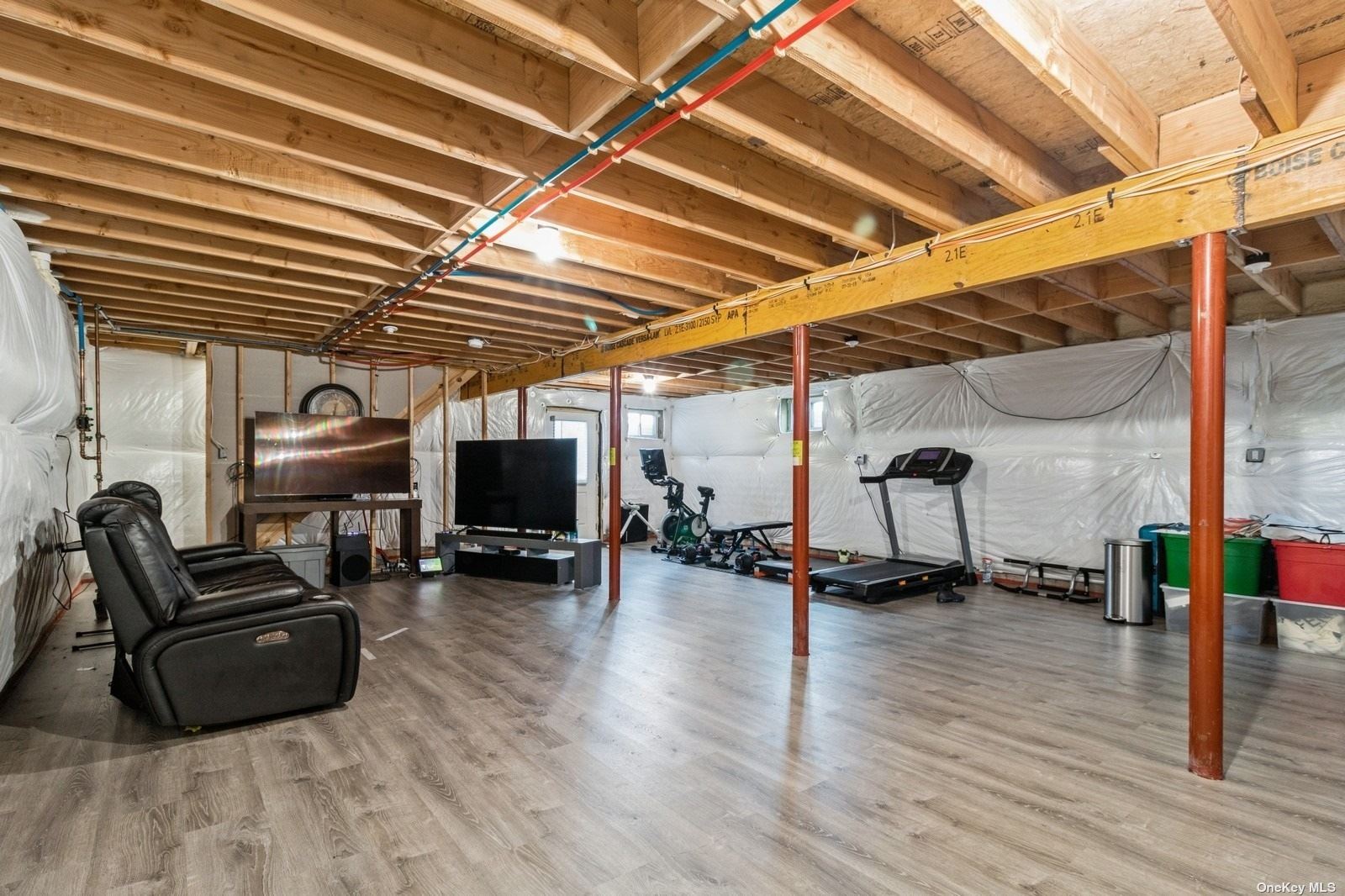 ;
;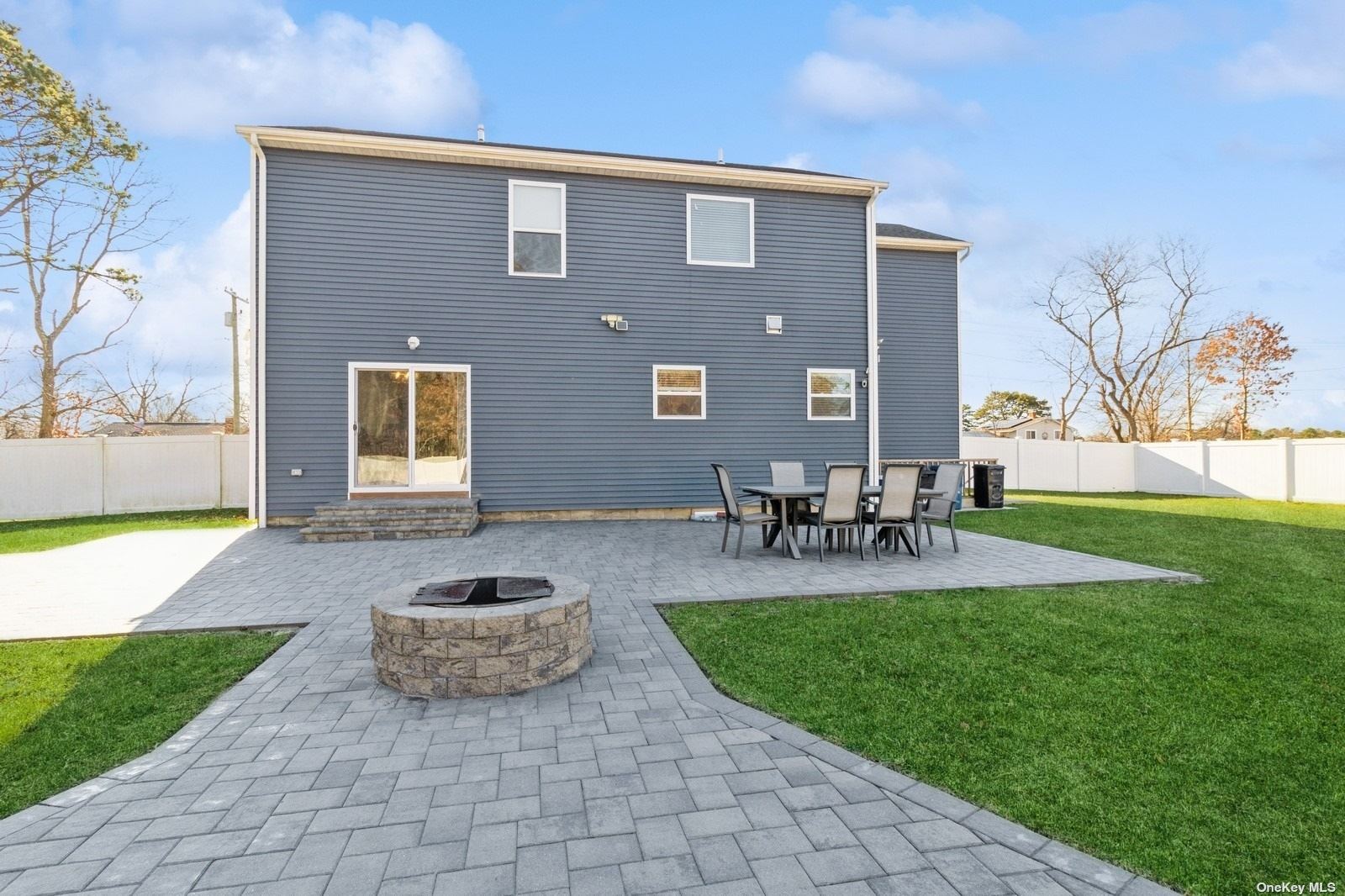 ;
;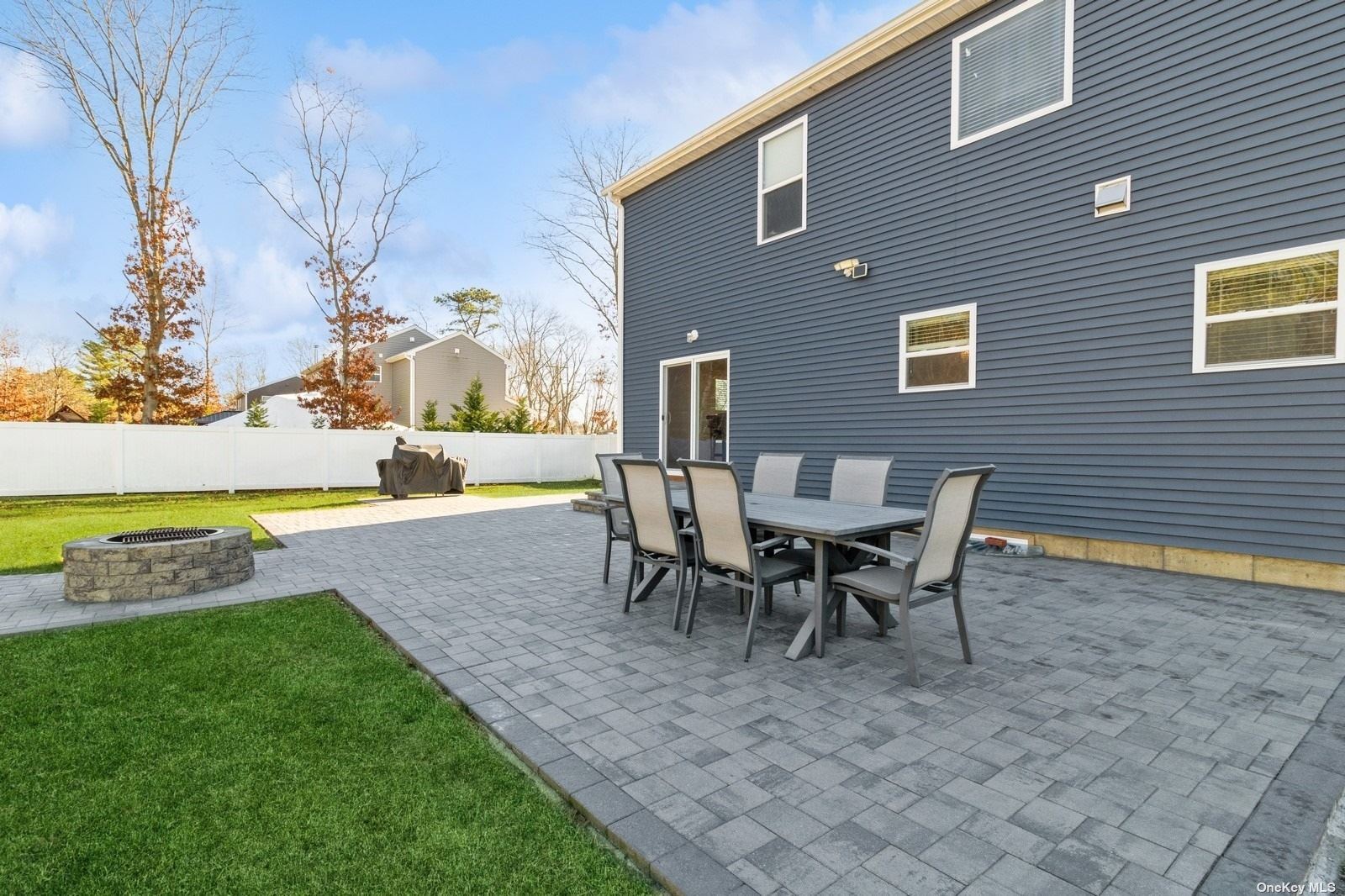 ;
;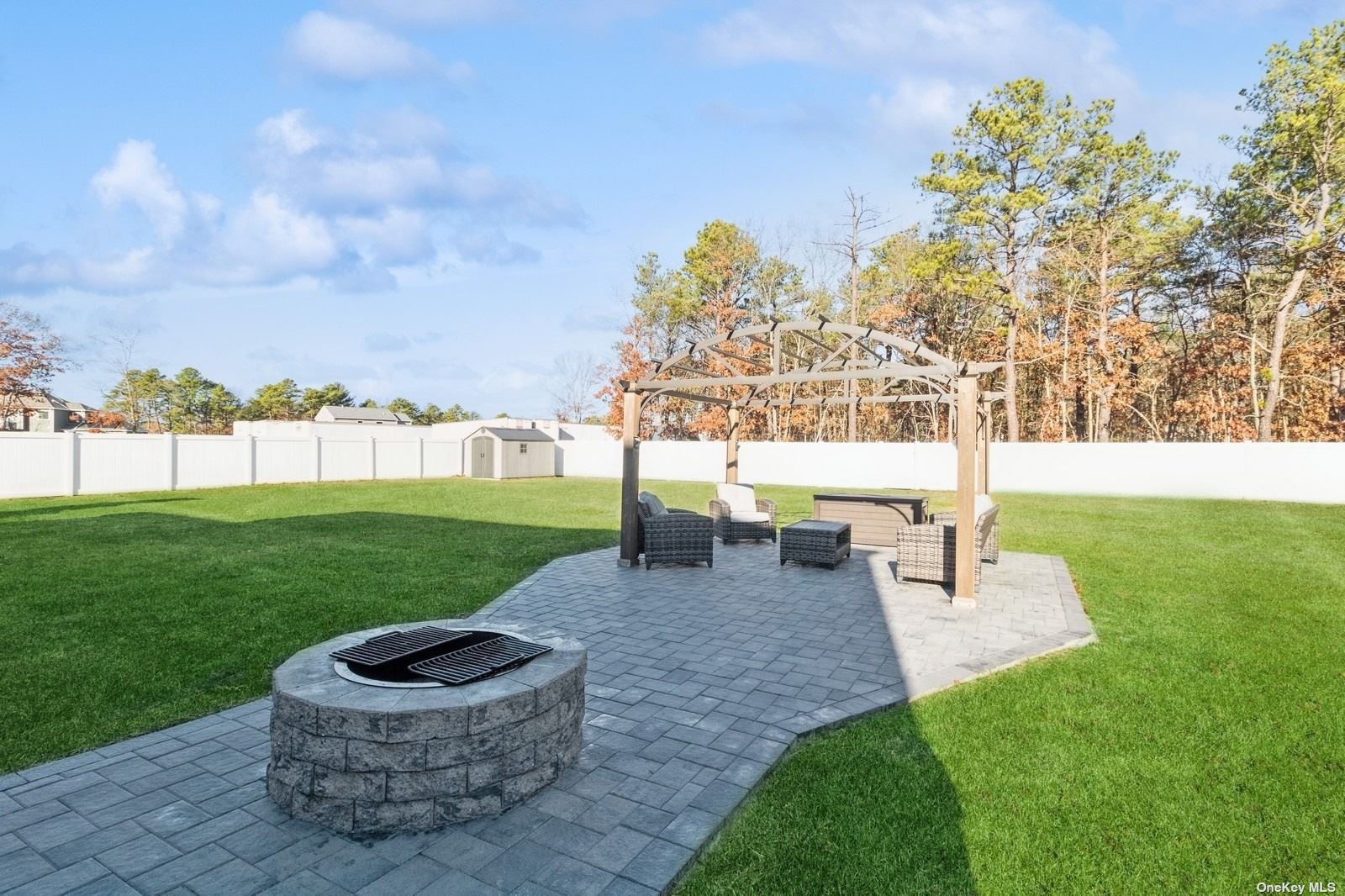 ;
;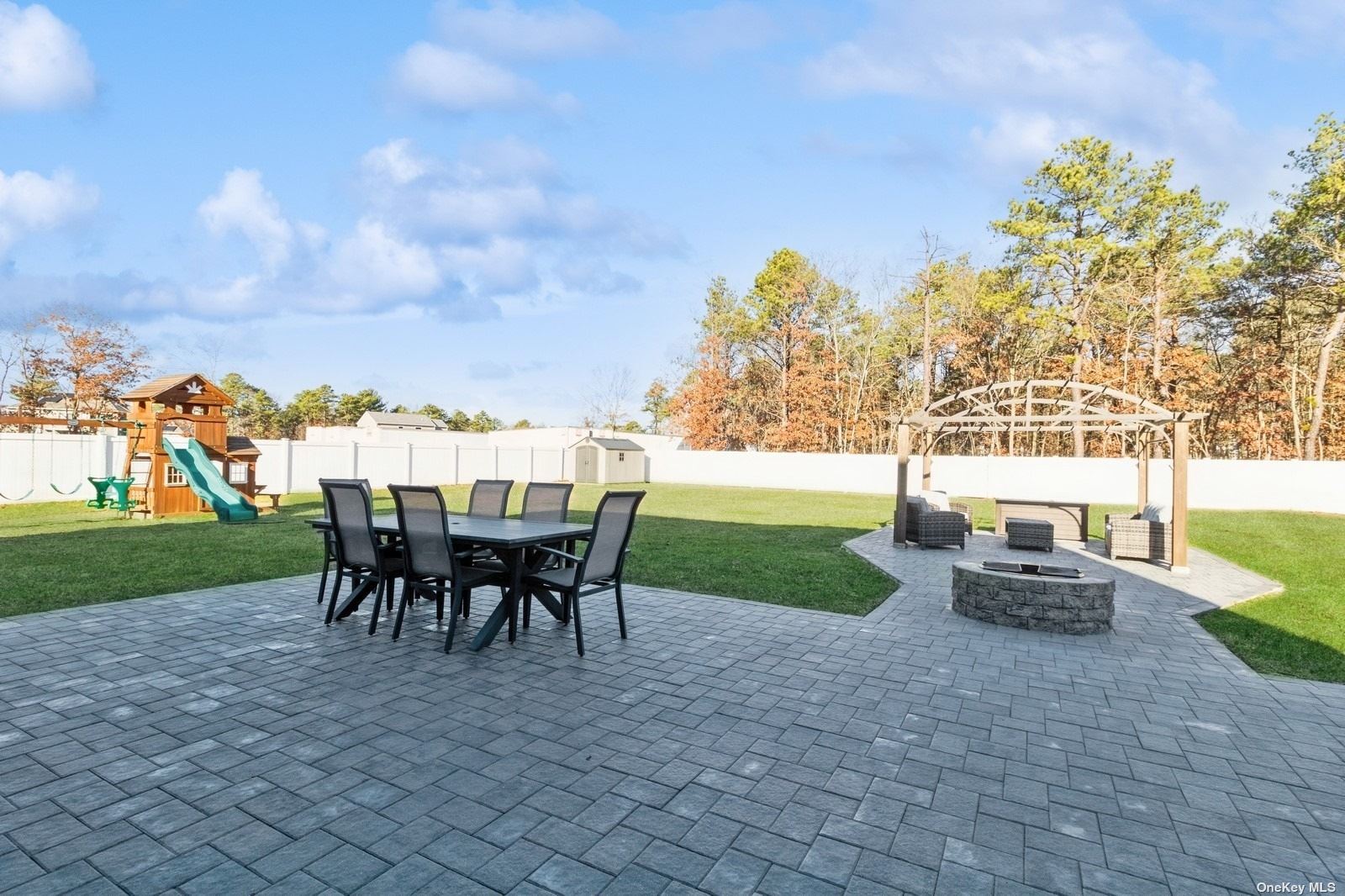 ;
;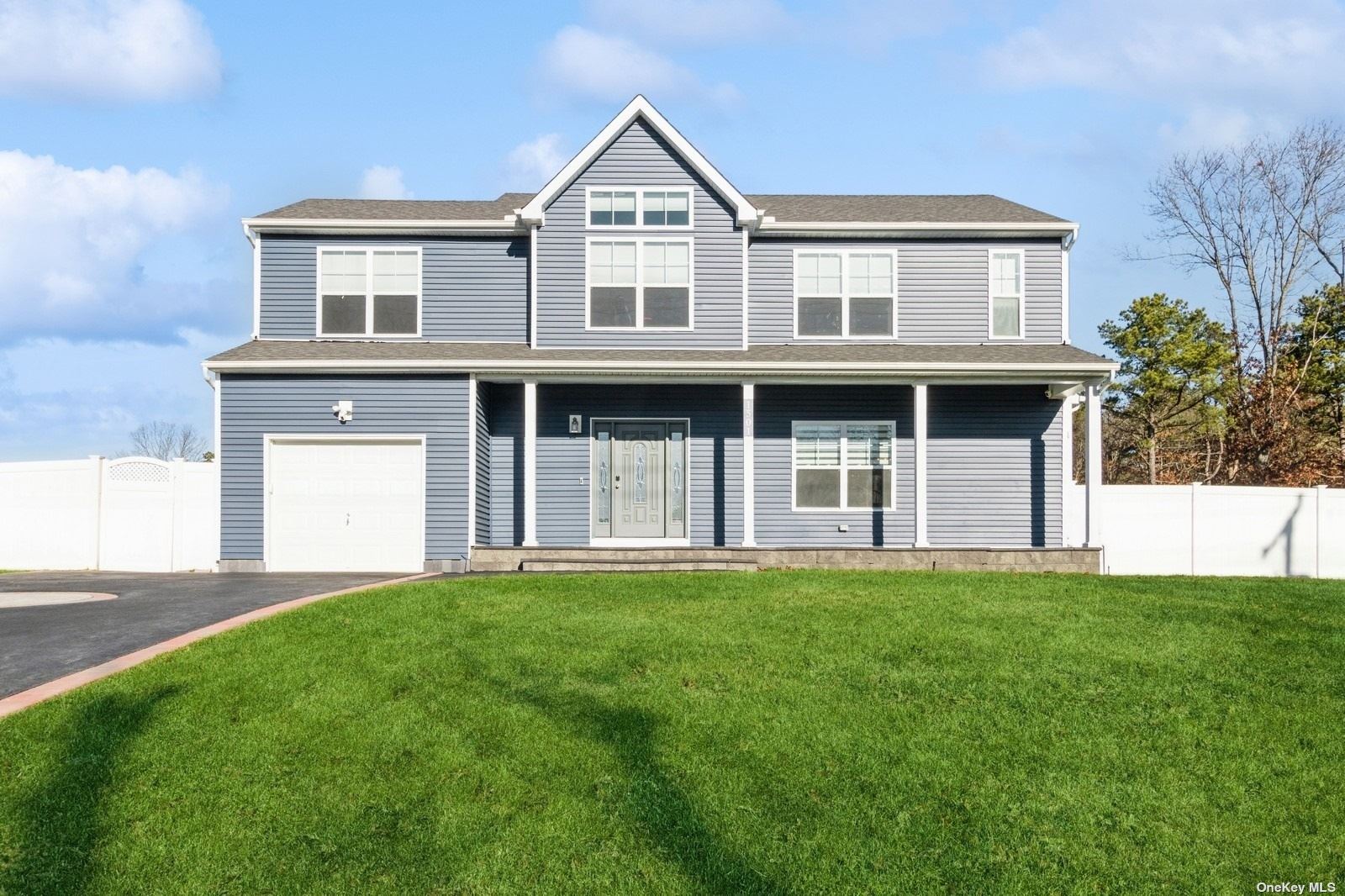 ;
;